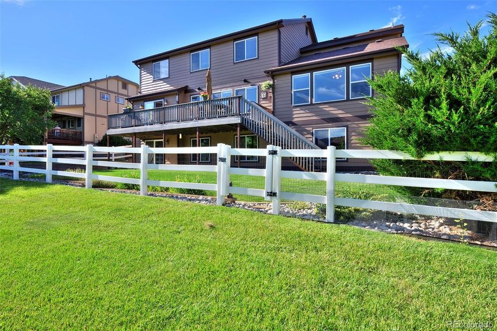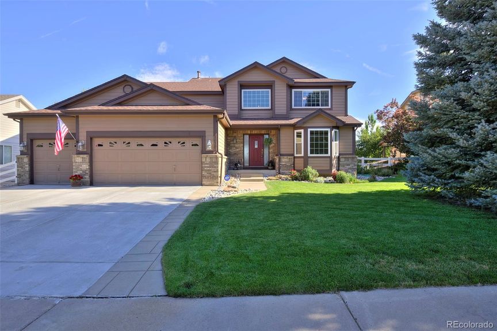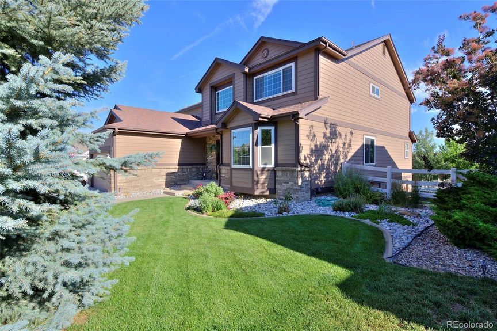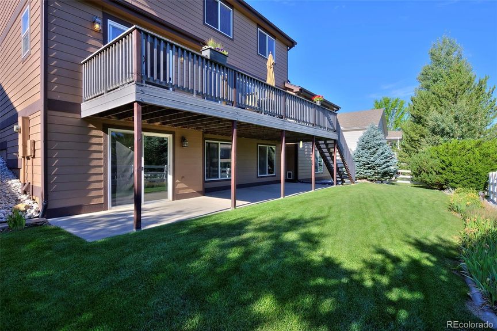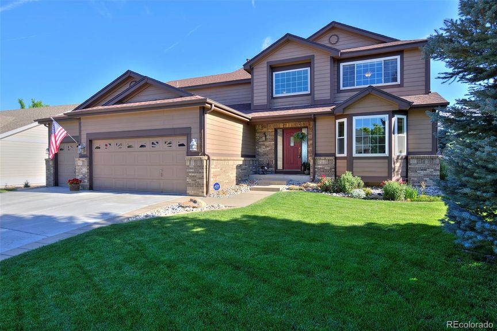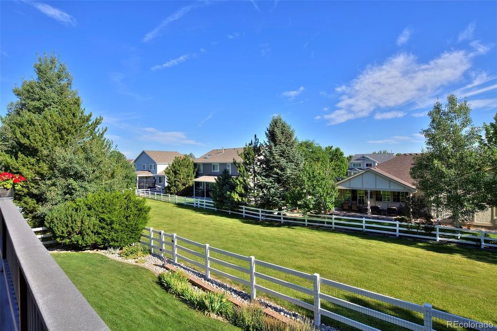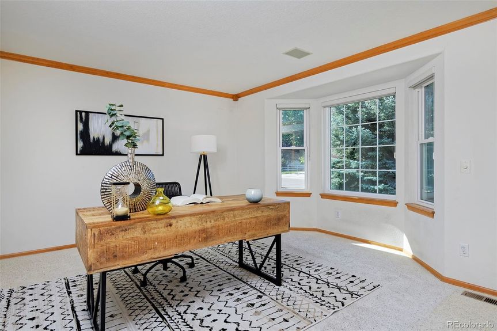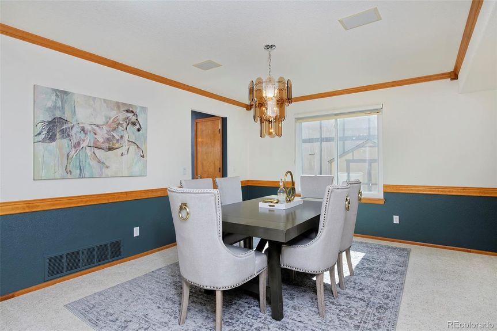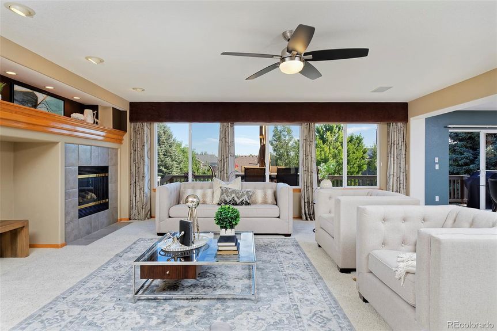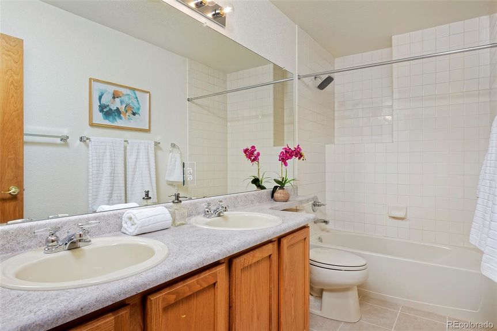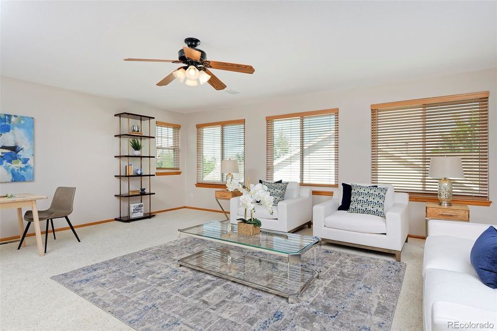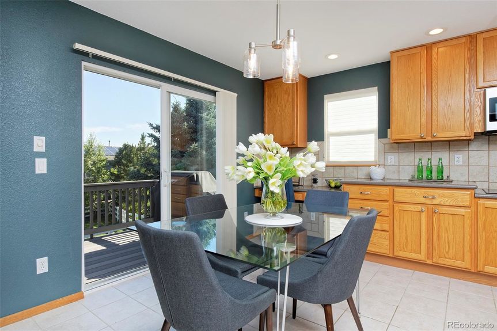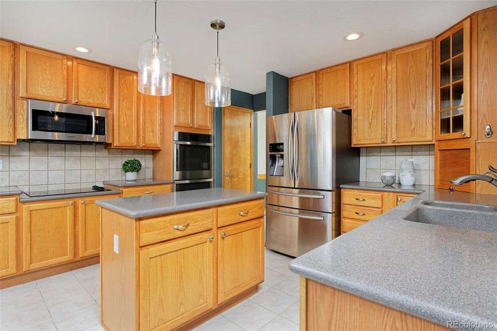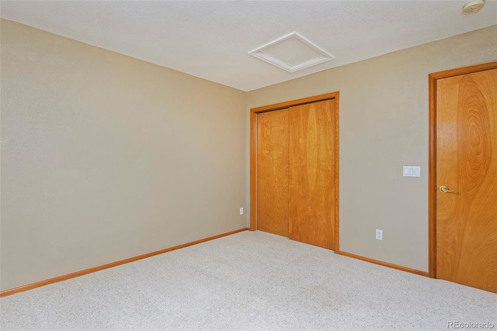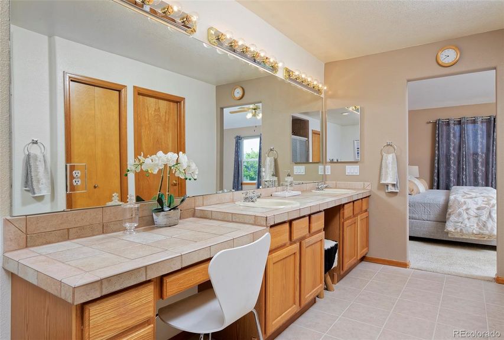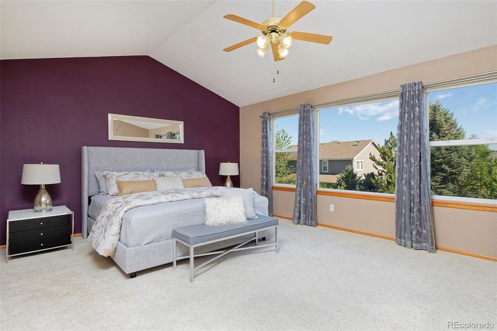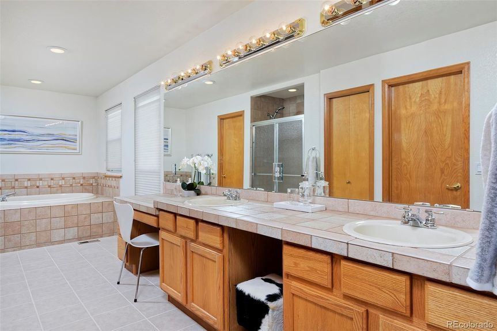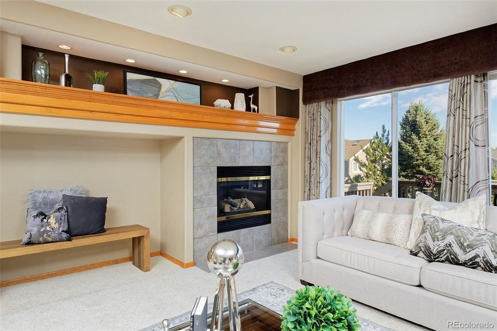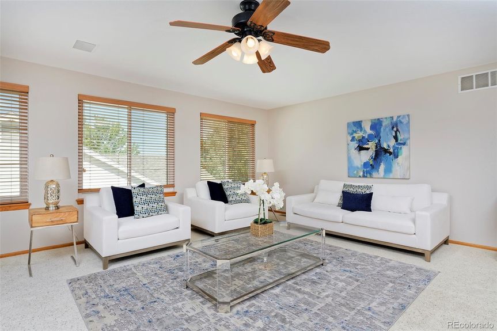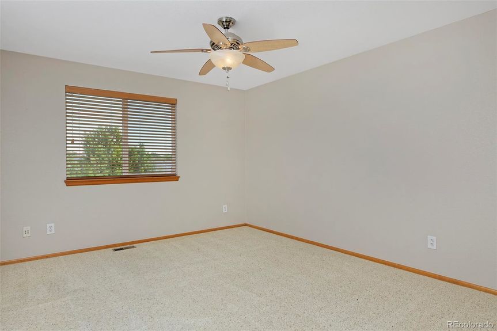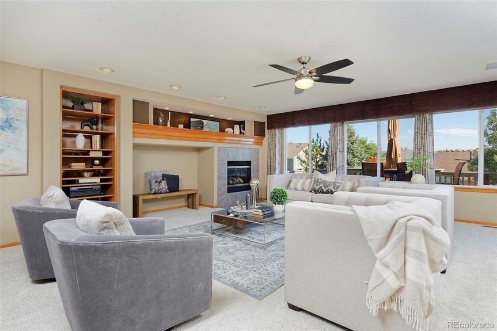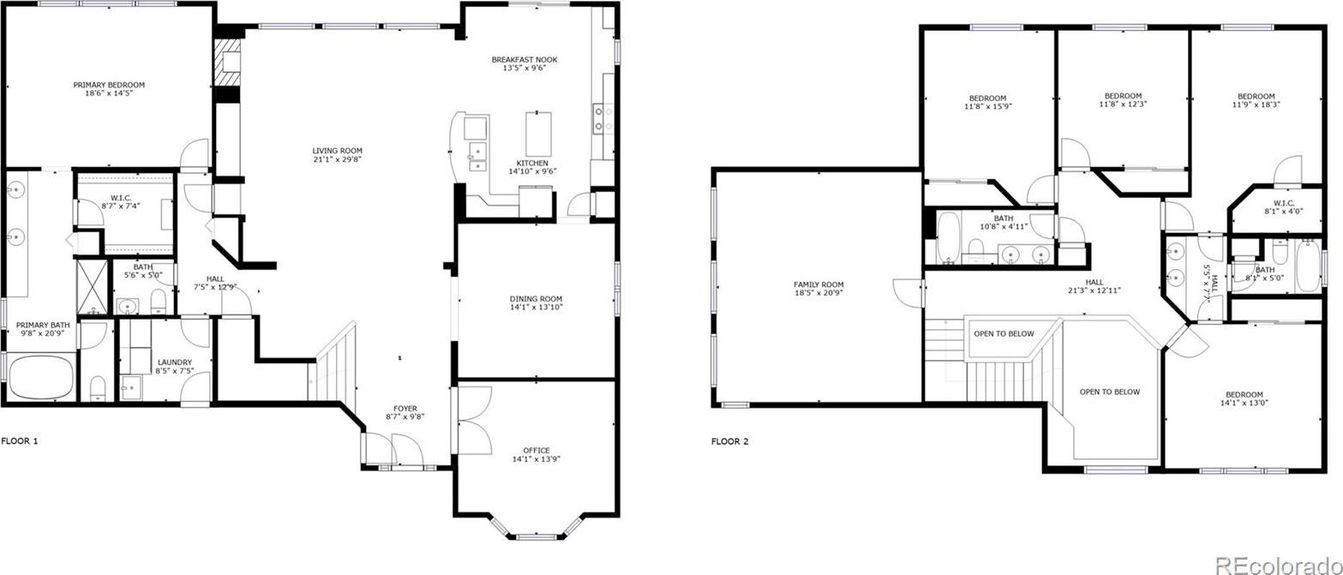$975,000
This is precisely how Colorado living sweeps you off your feet: A masterfully designed, manicured neighborhood is surrounded by acres and acres of open space with spectacular mountain views on the horizon yet is close to arts, culture, shopping and dining in both Lone Tree and Denver. Explore McArthur Ranch Park, Bluff Regional Park, and THREE neighborhood parks/playgrounds by day and entertainment at the Lone Tree Arts Center by night. This spacious 5 bedroom with an open floor plan has room for everyone and includes an airy, main-level primary suite with huge picture windows. An expansive bonus room on the second floor expands your options for a family room, media space, a library or you name it! The well-lit walk-out basement leads out to a peaceful, covered patio and a tidy yard backing to greenbelt. Upstairs is a grand (but low-maintenance) Trex deck perfect for open-air gatherings. The three-car garage with plenty of storage helps keep it all uncluttered.
Video Tour
Virtual Tour
Features
Bedrooms
5
Bathrooms
4
Square Ft.
3760
Acres
0.2
Mortgage Calculator
Monthly Payment
$0
Perfect home finder
'VIP' Listing Search
Whenever a listing hits the market that matches your criteria you will be immediately notified.
Grant Muller
Realtor

Please Select Date
Please Select Type
Features & Amenities
Interior
- TOTAL BEDROOMS5
- TOTAL BATHROOMS4
- FULL BATHROOMS3
- HALF BATHROOM1
- FLOORINGCarpet, Tile
- FIREPLACEGas Log, Living Room
- APPLIANCESDouble Oven, Dryer, Dishwasher, Microwave, Range, Refrigerator, Water Softener, Washer
- OTHER INTERIOR FEATURESBuilt-in Features, Breakfast Area, Ceiling Fan(s), Entrance Foyer, Eat-in Kitchen, Five Piece Bathroom, High Ceilings, Primary Suite, Open Floorplan, Sound System, Utility Sink, Walk-In Closet(s)
- TOTAL BEDROOMS5
- TOTAL BATHROOMS4
- FULL BATHROOMS3
- HALF BATHROOM1
- FLOORINGCarpet, Tile
- FIREPLACEGas Log, Living Room
- APPLIANCESDouble Oven, Dryer, Dishwasher, Microwave, Range, Refrigerator, Water Softener, Washer
- OTHER INTERIOR FEATURESBuilt-in Features, Breakfast Area, Ceiling Fan(s), Entrance Foyer, Eat-in Kitchen, Five Piece Bathroom, High Ceilings, Primary Suite, Open Floorplan, Sound System, Utility Sink, Walk-In Closet(s)
Area & Lot
- STATUSSold
- LIVING AREA3,760 Sq.Ft.
- LOT AREA0.2 Acres
- MLS® ID6130458
- TYPERESIDENTIAL
- YEAR BUILT2000
- ARCHITECTURE STYLESContemporary
- ELEMENTARY SCHOOLAcres Green
- MIDDLE SCHOOLCresthill
- HIGH SCHOOLHighlands Ranch
- SCHOOL DISTRICTDouglas RE-1
- STATUSSold
- LIVING AREA3,760 Sq.Ft.
- LOT AREA0.2 Acres
- MLS® ID6130458
- TYPERESIDENTIAL
- YEAR BUILT2000
- ARCHITECTURE STYLESContemporary
- ELEMENTARY SCHOOLAcres Green
- MIDDLE SCHOOLCresthill
- HIGH SCHOOLHighlands Ranch
- SCHOOL DISTRICTDouglas RE-1
Exterior
- STORIES2
- WATER SOURCEPublic
- UTILITIESCable Available, Electricity Connected, Natural Gas Connected, High Speed Internet Available, Phone Available
- ROOFComposition
- LOT FEATURESGreenbelt, Sprinklers In Rear, Sprinklers In Front, Landscaped
- PARKINGOversized
- HEAT TYPEForced Air, Natural Gas
- AIR CONDITIONINGAttic Fan
- SEWERPublic Sewer
- SUBSTRUCTUREFrame
- HOA AMENITIESPlayground
- SECURITY FEATURESSecurity System, Carbon Monoxide Detector(s), Smoke Detector(s)
- OTHER EXTERIOR FEATURESBalcony, Covered, Deck, Front Porch, Patio, Balcony
- STORIES2
- WATER SOURCEPublic
- UTILITIESCable Available, Electricity Connected, Natural Gas Connected, High Speed Internet Available, Phone Available
- ROOFComposition
- LOT FEATURESGreenbelt, Sprinklers In Rear, Sprinklers In Front, Landscaped
- PARKINGOversized
- HEAT TYPEForced Air, Natural Gas
- AIR CONDITIONINGAttic Fan
- SEWERPublic Sewer
- SUBSTRUCTUREFrame
- HOA AMENITIESPlayground
- SECURITY FEATURESSecurity System, Carbon Monoxide Detector(s), Smoke Detector(s)
- OTHER EXTERIOR FEATURESBalcony, Covered, Deck, Front Porch, Patio, Balcony
Financial
- SALES PRICE$975,000
- REAL ESTATE TAX$3,834/yr
- HOA FEES$76/mo
- SALES PRICE$975,000
- REAL ESTATE TAX$3,834/yr
- HOA FEES$76/mo
Confirm your time
Fill in your details and we will contact you to confirm a time.
Contact Form
Welcome to our open house!
We encourage you to take a few seconds to fill out your information so we can send you exclusive updates for this listing!

