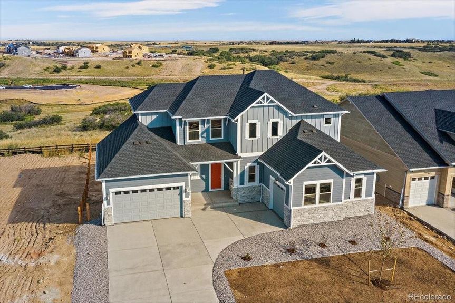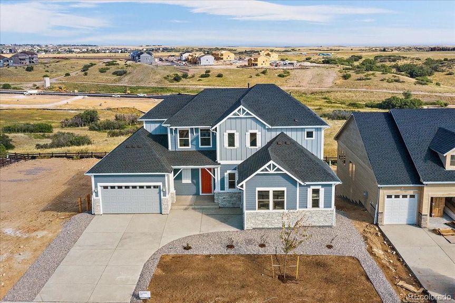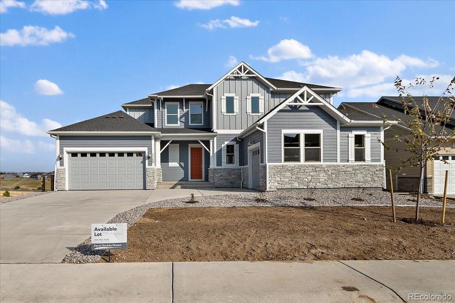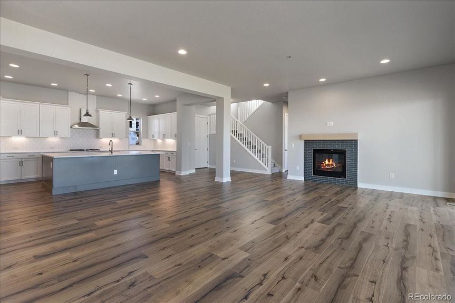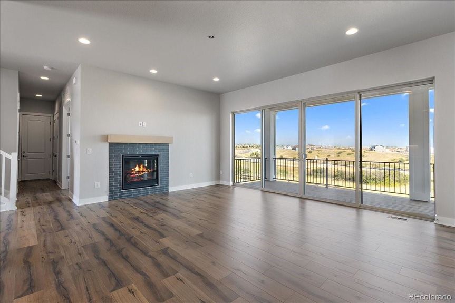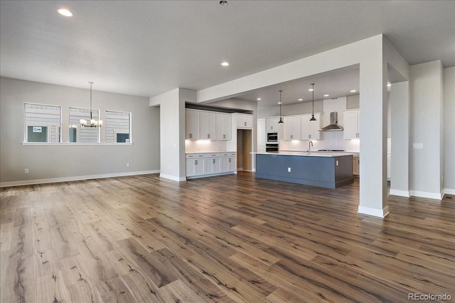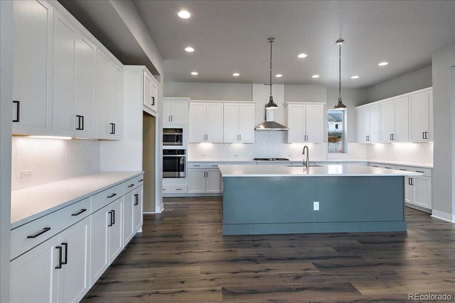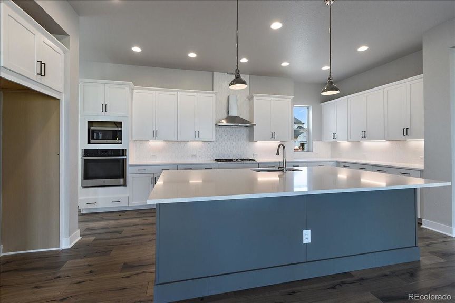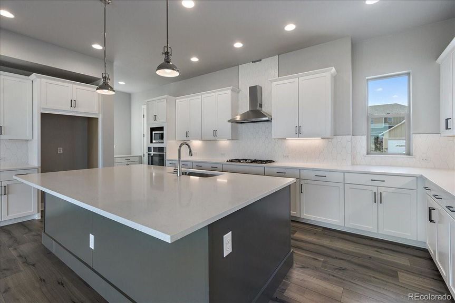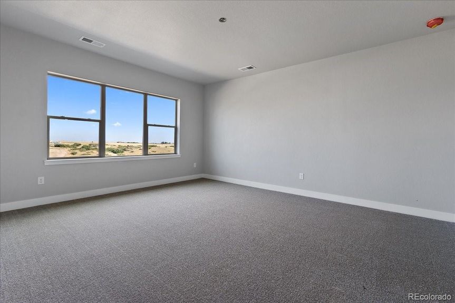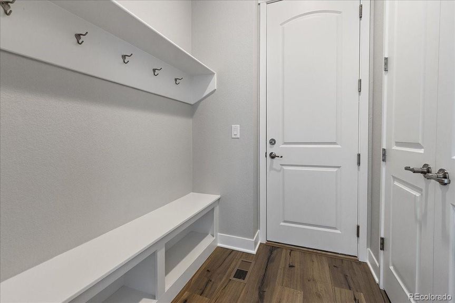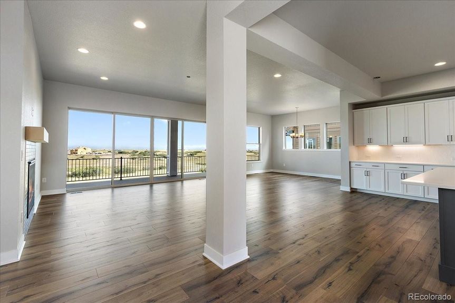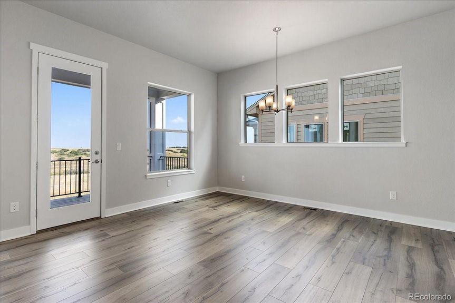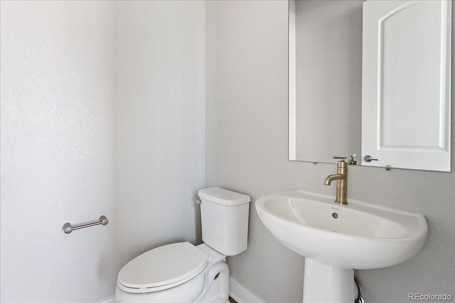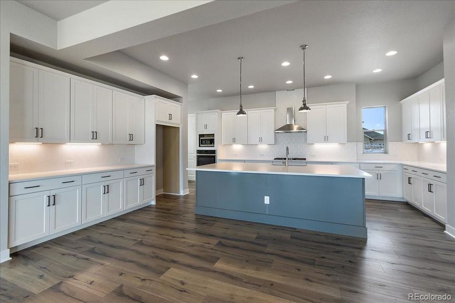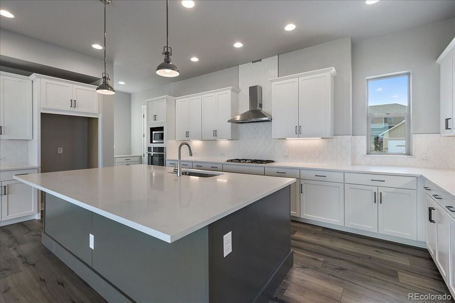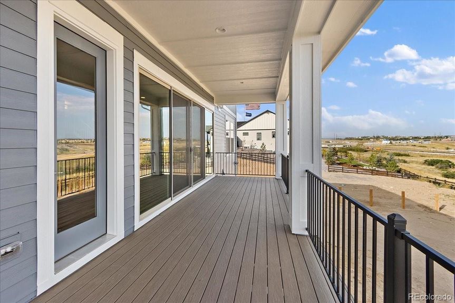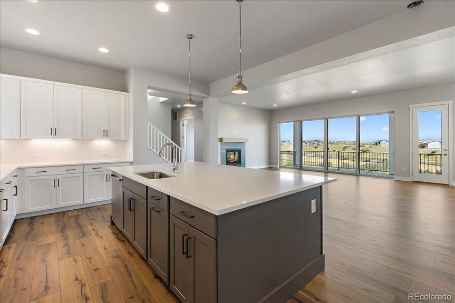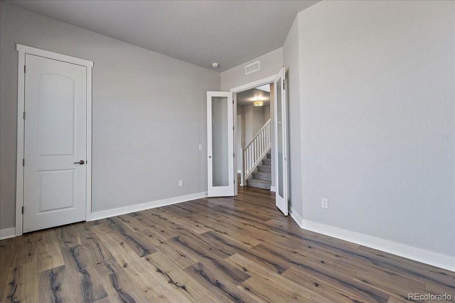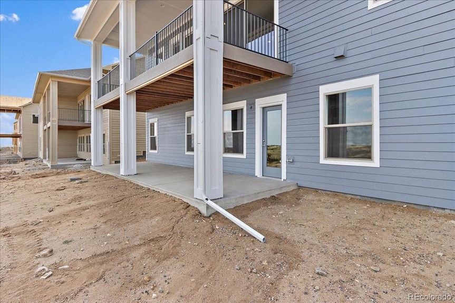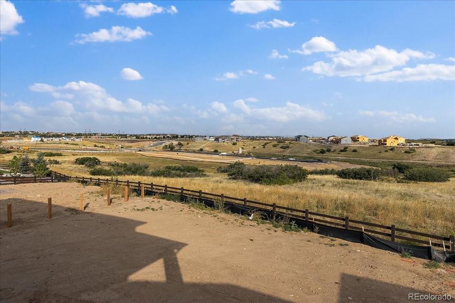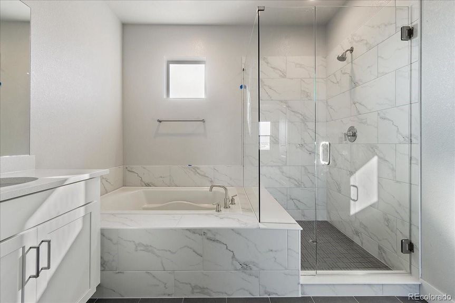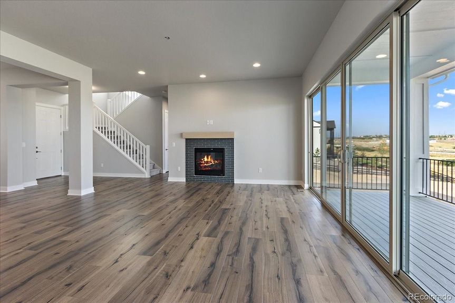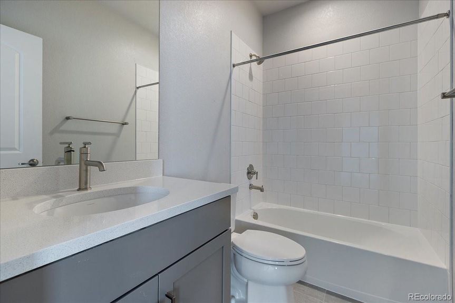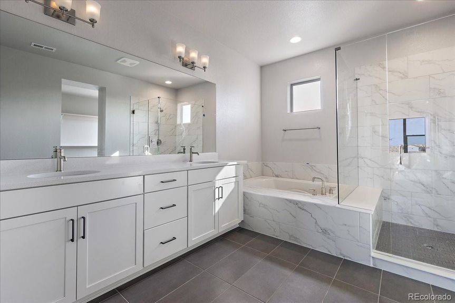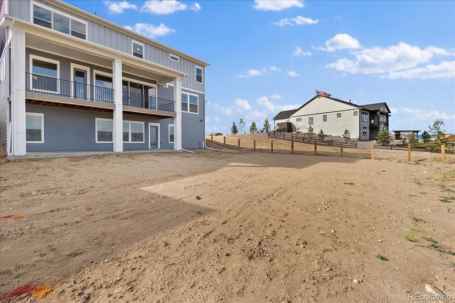$997,340
Gorgeous walkout homesite backing to open space in the all-new Macanta community! 6 beds, 4.5 Baths, main floor study, finished walkout basement. Gorgeous features and superb craftsmanship come together to make the Hideaway an impressive new home. Open sightlines, well-designed traffic patterns, oversized picture windows, and 10' ceilings are features that make this plan feel like home! The main floor offers 12' slider that opens to the beautiful views, a gourmet chef's kitchen showcasing shaker-style 42 cabinets, quartz countertops, a designer back-splash, stainless GE appliances (gas), and an island designed for family gatherings and entertaining friends! Upstairs features three secondary bedrooms, one with a full bath, a spacious laundry room, and a private master retreat with a spa-style 5-piece bath and roomy walk-in closet. The finished basement offers a 9' wall and 1,500 to make your dream playground! Energy-efficient features including a tank-less water heater, central AC, an active radon mitigation system, and a home warranty. Enjoy a cup of coffee from your huge back-covered porch or enjoy gatherings with family and friends in your private fenced backyard. The all-new Macanta community offers miles of open space, canyon views, mountain biking trails, a state-of-the-art recreation center with pool and so much more! Ready December 2021/January 2022.
Video Tour
Virtual Tour
Features
Bedrooms
6
Bathrooms
5
Square Ft.
4473
Acres
0.24
Mortgage Calculator
Monthly Payment
$0
Perfect home finder
'VIP' Listing Search
Whenever a listing hits the market that matches your criteria you will be immediately notified.
Grant Muller
Realtor

Please Select Date
Please Select Type
Features & Amenities
Interior
- TOTAL BEDROOMS6
- TOTAL BATHROOMS5
- FULL BATHROOMS4
- HALF BATHROOM1
- LAUNDRY ROOMIn Unit
- FLOORINGCarpet, Laminate, Tile
- FIREPLACEFamily Room, Gas
- APPLIANCESCooktop, Dishwasher, Disposal, Gas Water Heater, Microwave, Oven, Self Cleaning Oven, Tankless Water Heater
- OTHER INTERIOR FEATURESCeiling Fan(s), Eat-in Kitchen, Five Piece Bathroom, Kitchen Island, Primary Suite, Open Floorplan, Pantry, Quartz Counters, Smoke Free, Wired for Data, Walk-In Closet(s)
- TOTAL BEDROOMS6
- TOTAL BATHROOMS5
- FULL BATHROOMS4
- HALF BATHROOM1
- LAUNDRY ROOMIn Unit
- FLOORINGCarpet, Laminate, Tile
- FIREPLACEFamily Room, Gas
- APPLIANCESCooktop, Dishwasher, Disposal, Gas Water Heater, Microwave, Oven, Self Cleaning Oven, Tankless Water Heater
- OTHER INTERIOR FEATURESCeiling Fan(s), Eat-in Kitchen, Five Piece Bathroom, Kitchen Island, Primary Suite, Open Floorplan, Pantry, Quartz Counters, Smoke Free, Wired for Data, Walk-In Closet(s)
Area & Lot
- STATUSSold
- LIVING AREA4,473 Sq.Ft.
- LOT AREA0.24 Acres
- MLS® ID9846736
- TYPERESIDENTIAL
- YEAR BUILT2021
- ARCHITECTURE STYLESContemporary, Traditional
- VIEW DESCRIPTIONMountain(s), Valley
- ELEMENTARY SCHOOLSage Canyon
- MIDDLE SCHOOLMesa
- HIGH SCHOOLDouglas County
- SCHOOL DISTRICTDouglas RE-1
- STATUSSold
- LIVING AREA4,473 Sq.Ft.
- LOT AREA0.24 Acres
- MLS® ID9846736
- TYPERESIDENTIAL
- YEAR BUILT2021
- ARCHITECTURE STYLESContemporary, Traditional
- VIEW DESCRIPTIONMountain(s), Valley
- ELEMENTARY SCHOOLSage Canyon
- MIDDLE SCHOOLMesa
- HIGH SCHOOLDouglas County
- SCHOOL DISTRICTDouglas RE-1
Exterior
- STORIES2
- GARAGE SPACE3
- WATER SOURCEPublic
- UTILITIESCable Available, Electricity Connected, Natural Gas Connected, High Speed Internet Available, Phone Available
- ROOFArchitectural, Shingle
- LOT FEATURESGreenbelt, Sprinklers In Front, Landscaped, Level, Near Public Transit
- HEAT TYPEForced Air, Natural Gas
- AIR CONDITIONINGCentral Air
- SEWERPublic Sewer
- SUBSTRUCTURECement Siding, Frame, Stone
- HOA AMENITIESGarden Area, Playground, Park, Parking, Trail(s)
- SECURITY FEATURESSecurity System, Carbon Monoxide Detector(s), Smoke Detector(s), Radon Mitigation System
- OTHER EXTERIOR FEATURESPrivate Yard, Rain Gutters, Sprinkler/Irrigation, Covered, Front Porch, Patio
- STORIES2
- GARAGE SPACE3
- WATER SOURCEPublic
- UTILITIESCable Available, Electricity Connected, Natural Gas Connected, High Speed Internet Available, Phone Available
- ROOFArchitectural, Shingle
- LOT FEATURESGreenbelt, Sprinklers In Front, Landscaped, Level, Near Public Transit
- HEAT TYPEForced Air, Natural Gas
- AIR CONDITIONINGCentral Air
- SEWERPublic Sewer
- SUBSTRUCTURECement Siding, Frame, Stone
- HOA AMENITIESGarden Area, Playground, Park, Parking, Trail(s)
- SECURITY FEATURESSecurity System, Carbon Monoxide Detector(s), Smoke Detector(s), Radon Mitigation System
- OTHER EXTERIOR FEATURESPrivate Yard, Rain Gutters, Sprinkler/Irrigation, Covered, Front Porch, Patio
Financial
- SALES PRICE$997,340
- REAL ESTATE TAX$1/yr
- HOA FEES$80/mo
- ZONINGRES
- SALES PRICE$997,340
- REAL ESTATE TAX$1/yr
- HOA FEES$80/mo
- ZONINGRES
Confirm your time
Fill in your details and we will contact you to confirm a time.
Contact Form
Welcome to our open house!
We encourage you to take a few seconds to fill out your information so we can send you exclusive updates for this listing!

