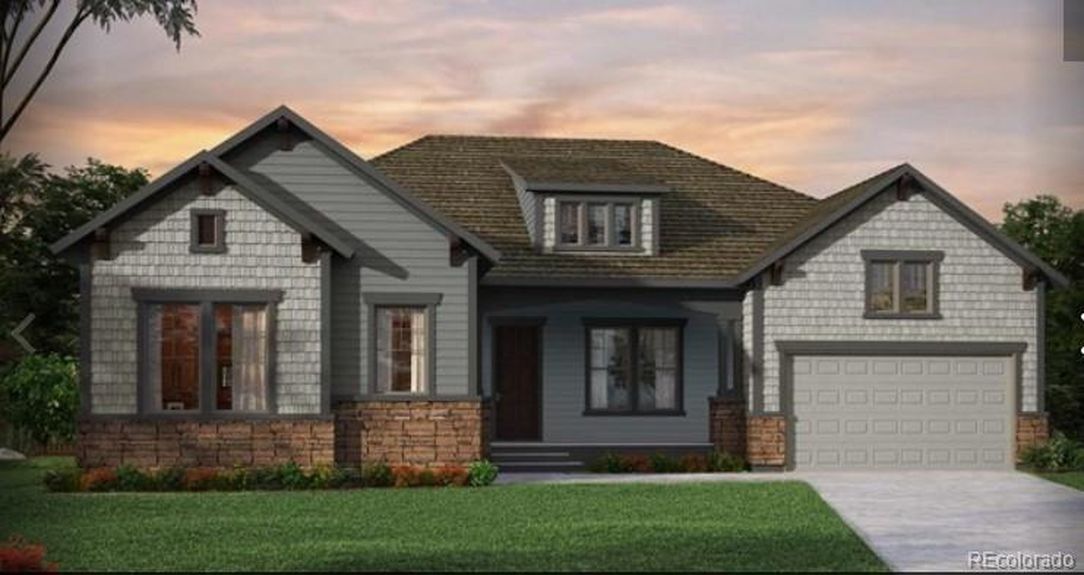$860,819
Design excellence and attention to detail make every day in The Royale new home plan an amazing living experience. Vibrant space and limitless potential make the open concept floor plan a decorator’s dream. Enjoy collaborative culinary adventures in the showroom kitchen, which features a presentation island and ample cabinets and countertops. Social gatherings and quiet evenings are equally enhanced with the outdoor relaxation opportunity of the spacious covered patio. The upstairs retreat and downstairs study invite your imagination to design the specialty rooms that are perfect for you and yours. Each Jack-and-Jill bedroom offers a walk in closet, while the downstairs guest suite also provides a private bathroom. Your blissful master bedroom presents an everyday escape from the outside world, and includes a resort-style bathroom and a sprawling walk in closet. Bonus features include an elegant fireplace, 3-car garage, and a convenient downstairs powder room. Contact our Internet Advisor to learn about the incredible storage and creative design possibilities in the versatile basement of this 2 story, 4 bedroom, 3.5 bathroom dream home.
Video Tour
Virtual Tour
Features
Bedrooms
4
Bathrooms
4
Square Ft.
4798
Acres
0.22
Mortgage Calculator
Monthly Payment
$0
Perfect home finder
'VIP' Listing Search
Whenever a listing hits the market that matches your criteria you will be immediately notified.
Grant Muller
Realtor

Please Select Date
Please Select Type
Features & Amenities
Interior
- TOTAL BEDROOMS4
- TOTAL BATHROOMS4
- FULL BATHROOMS3
- HALF BATHROOM1
- LAUNDRY ROOMIn Unit
- FLOORINGCarpet, Tile, Vinyl, Wood
- FIREPLACEFamily Room, Gas, Gas Log
- APPLIANCESCooktop, Dishwasher, Disposal, Gas Water Heater, Microwave, Oven, Range Hood, Tankless Water Heater
- OTHER INTERIOR FEATURESOpen Floorplan, Smoke Free, Wired for Data, Walk-In Closet(s)
- TOTAL BEDROOMS4
- TOTAL BATHROOMS4
- FULL BATHROOMS3
- HALF BATHROOM1
- LAUNDRY ROOMIn Unit
- FLOORINGCarpet, Tile, Vinyl, Wood
- FIREPLACEFamily Room, Gas, Gas Log
- APPLIANCESCooktop, Dishwasher, Disposal, Gas Water Heater, Microwave, Oven, Range Hood, Tankless Water Heater
- OTHER INTERIOR FEATURESOpen Floorplan, Smoke Free, Wired for Data, Walk-In Closet(s)
Area & Lot
- STATUSSold
- LIVING AREA4,798 Sq.Ft.
- LOT AREA0.22 Acres
- MLS® ID4322423
- TYPERESIDENTIAL
- YEAR BUILT2020
- ARCHITECTURE STYLESTraditional
- VIEW DESCRIPTIONMountain(s)
- ELEMENTARY SCHOOLThree Creeks
- MIDDLE SCHOOLWayne Carle
- HIGH SCHOOLRalston Valley
- SCHOOL DISTRICTJefferson County R-1
- STATUSSold
- LIVING AREA4,798 Sq.Ft.
- LOT AREA0.22 Acres
- MLS® ID4322423
- TYPERESIDENTIAL
- YEAR BUILT2020
- ARCHITECTURE STYLESTraditional
- VIEW DESCRIPTIONMountain(s)
- ELEMENTARY SCHOOLThree Creeks
- MIDDLE SCHOOLWayne Carle
- HIGH SCHOOLRalston Valley
- SCHOOL DISTRICTJefferson County R-1
Exterior
- STORIES2
- GARAGE SPACE3
- WATER SOURCEPublic
- UTILITIESCable Available, Electricity Available, Electricity Connected, Natural Gas Available, Natural Gas Connected, High Speed Internet Available, Phone Available
- ROOFArchitectural, Shingle
- LOT FEATURESGreenbelt, Sprinklers In Front, Landscaped, Open Space, Sloped
- PARKINGConcrete
- HEAT TYPEForced Air, Natural Gas
- AIR CONDITIONINGCentral Air
- SEWERPublic Sewer
- SUBSTRUCTURECement Siding, Concrete, Stone
- SECURITY FEATURESSecurity System, Carbon Monoxide Detector(s), Smoke Detector(s)
- OTHER EXTERIOR FEATURESBalcony, Sprinkler/Irrigation, Rain Gutters
- STORIES2
- GARAGE SPACE3
- WATER SOURCEPublic
- UTILITIESCable Available, Electricity Available, Electricity Connected, Natural Gas Available, Natural Gas Connected, High Speed Internet Available, Phone Available
- ROOFArchitectural, Shingle
- LOT FEATURESGreenbelt, Sprinklers In Front, Landscaped, Open Space, Sloped
- PARKINGConcrete
- HEAT TYPEForced Air, Natural Gas
- AIR CONDITIONINGCentral Air
- SEWERPublic Sewer
- SUBSTRUCTURECement Siding, Concrete, Stone
- SECURITY FEATURESSecurity System, Carbon Monoxide Detector(s), Smoke Detector(s)
- OTHER EXTERIOR FEATURESBalcony, Sprinkler/Irrigation, Rain Gutters
Financial
- SALES PRICE$860,819
- REAL ESTATE TAX$4,742
- ZONINGRes
- SALES PRICE$860,819
- REAL ESTATE TAX$4,742
- ZONINGRes
Confirm your time
Fill in your details and we will contact you to confirm a time.

