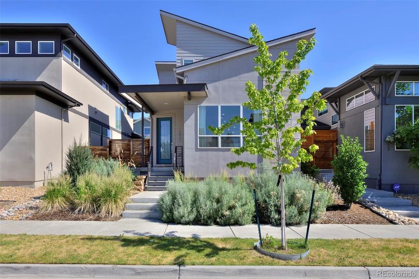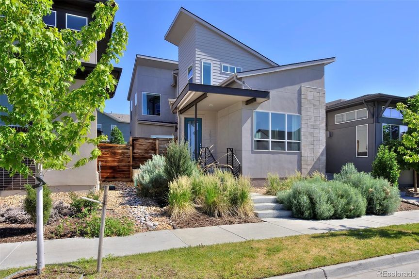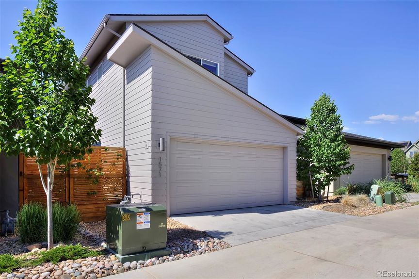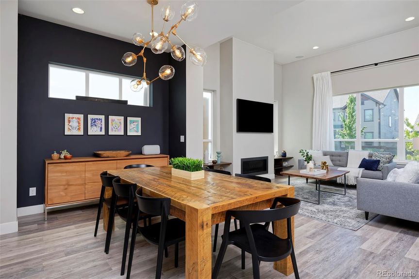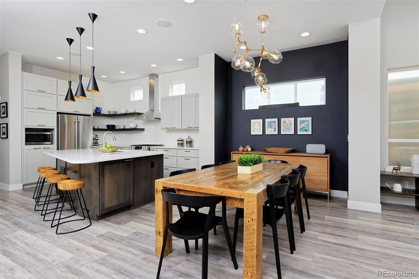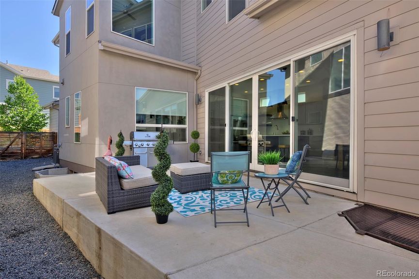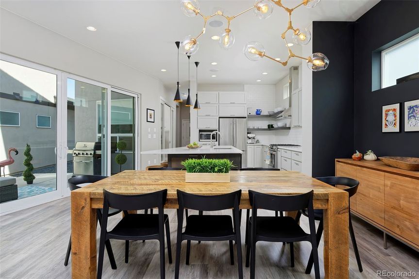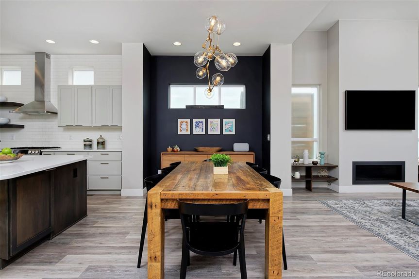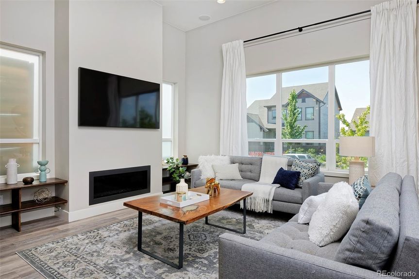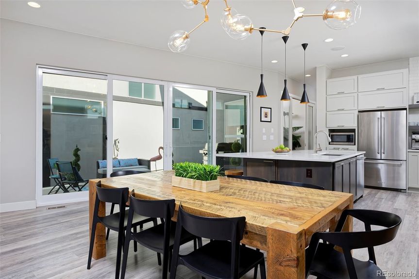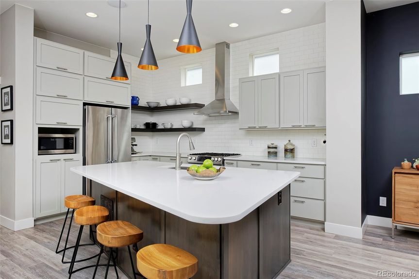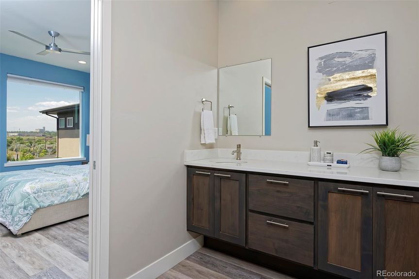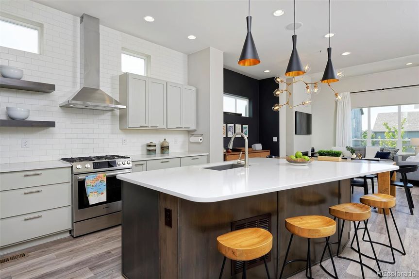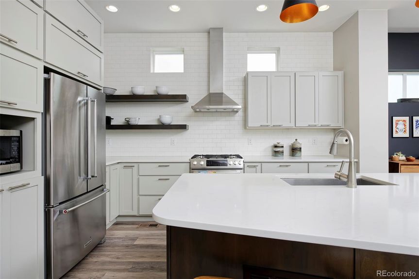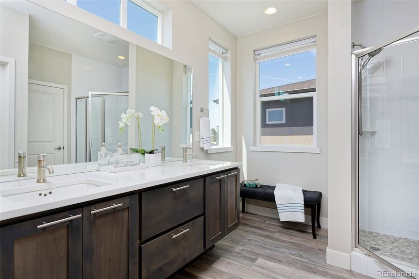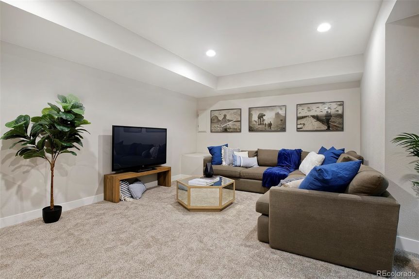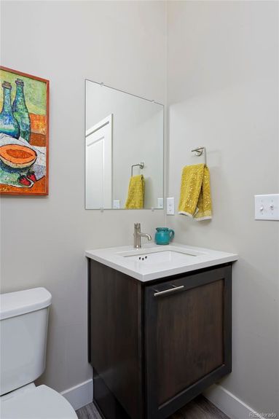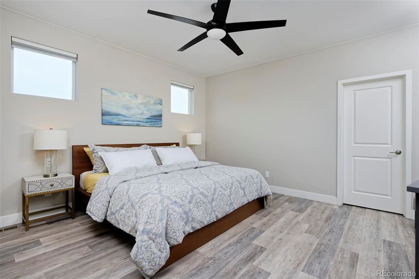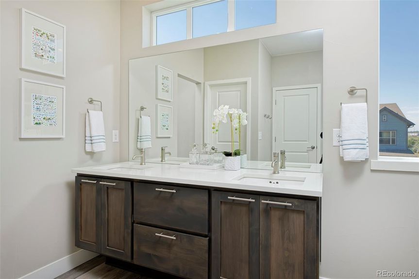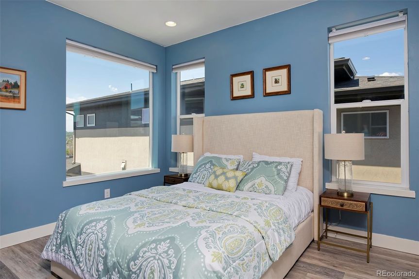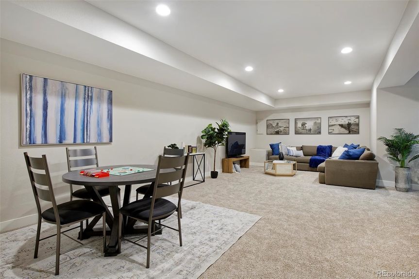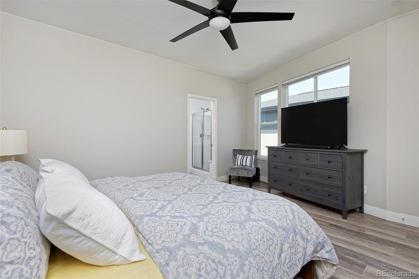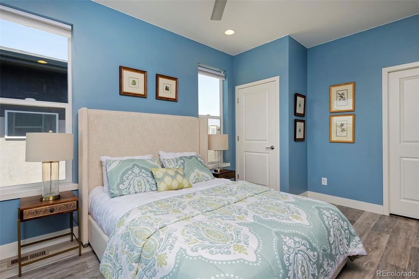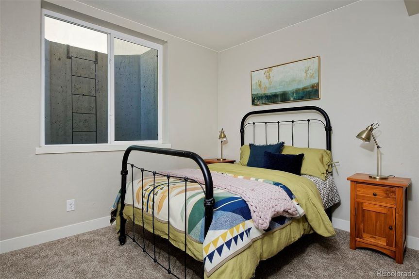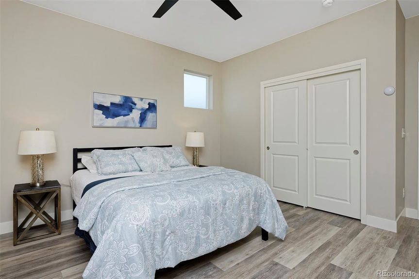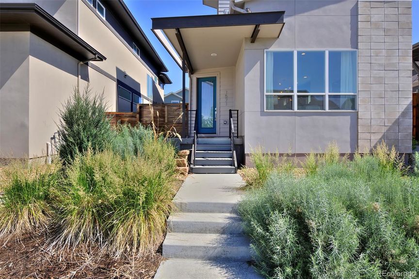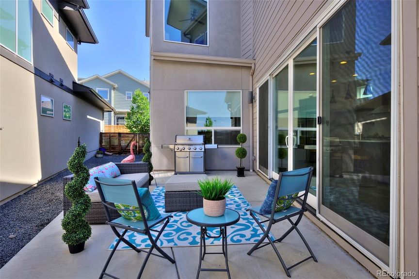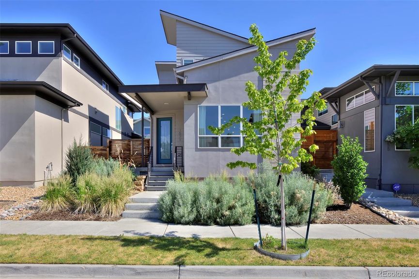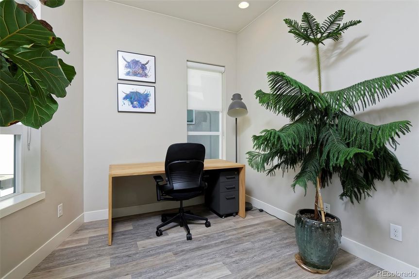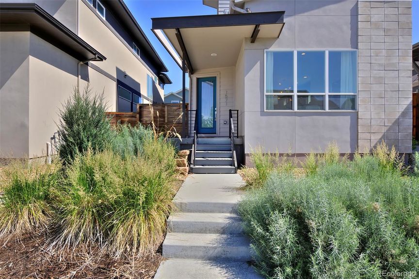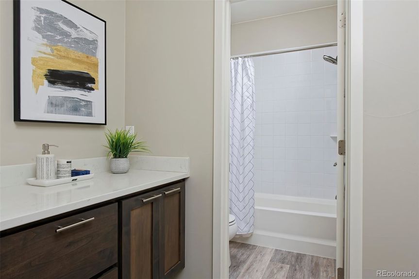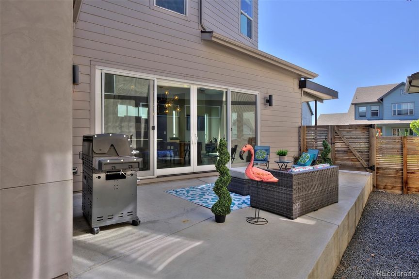$750,000
The trendsetter of the neighborhood, this beloved Midtown home (just 12 minutes from downtown) stands apart for its impeccable contemporary style. A space-maximizing design, hardwood floors, designer light fixtures and high-end cabinetry work together to create a luxe vibe. Start in the kitchen, with elegant pendant lighting, unique flip-lift cabinetry and a beautiful in-sink island all open to the dining and living rooms for modern ease. Pipe your soundtrack through kitchen and living room ceiling speakers as you cook, then gather for meals on the side patio. Upstairs are spacious, sunny bedrooms and a primary suite with a large walk-in closet, gorgeous bath cabinetry and a huge shower with built-in bench. Dual-zone AC cools it all to the right temps. A main-level office with glass doors offers a convenient work-from-home space or study. Spread out in the basement, with room to play and chic built-in storage to keep it tidy. BONUS: Brand new carpet throughout and 100 amp circuit installed in the garage ready for your electric car charging hookup! Take nearby bike paths or light rail for access to urban adventure. 100 amp circuit installed in the garage - ready for electric car charging hookup.
Video Tour
Virtual Tour
Features
Bedrooms
4
Bathrooms
4
Square Ft.
3216
Acres
0.08
Mortgage Calculator
Monthly Payment
$0
Perfect home finder
'VIP' Listing Search
Whenever a listing hits the market that matches your criteria you will be immediately notified.
Grant Muller
Realtor

Please Select Date
Please Select Type
Features & Amenities
Interior
- TOTAL BEDROOMS4
- TOTAL BATHROOMS4
- FULL BATHROOM1
- THREE QUARTER BATHROOMS2
- HALF BATHROOM1
- FLOORINGCarpet, Vinyl
- FIREPLACELiving Room
- APPLIANCESDryer, Dishwasher, Disposal, Microwave, Range, Refrigerator, Range Hood, Self Cleaning Oven, Tankless Water Heater, Washer
- OTHER INTERIOR FEATURESCeiling Fan(s), High Ceilings, Jack and Jill Bath, Kitchen Island, Primary Suite, Open Floorplan, Quartz Counters, Smart Thermostat, Walk-In Closet(s)
- TOTAL BEDROOMS4
- TOTAL BATHROOMS4
- FULL BATHROOM1
- THREE QUARTER BATHROOMS2
- HALF BATHROOM1
- FLOORINGCarpet, Vinyl
- FIREPLACELiving Room
- APPLIANCESDryer, Dishwasher, Disposal, Microwave, Range, Refrigerator, Range Hood, Self Cleaning Oven, Tankless Water Heater, Washer
- OTHER INTERIOR FEATURESCeiling Fan(s), High Ceilings, Jack and Jill Bath, Kitchen Island, Primary Suite, Open Floorplan, Quartz Counters, Smart Thermostat, Walk-In Closet(s)
Area & Lot
- STATUSSold
- LIVING AREA3,216 Sq.Ft.
- LOT AREA0.08 Acres
- MLS® ID2908555
- TYPERESIDENTIAL
- YEAR BUILT2016
- ARCHITECTURE STYLESContemporary
- ELEMENTARY SCHOOLTrailside Academy
- MIDDLE SCHOOLTrailside Academy
- HIGH SCHOOLYork Int'l K-12
- SCHOOL DISTRICTMapleton R-1
- STATUSSold
- LIVING AREA3,216 Sq.Ft.
- LOT AREA0.08 Acres
- MLS® ID2908555
- TYPERESIDENTIAL
- YEAR BUILT2016
- ARCHITECTURE STYLESContemporary
- ELEMENTARY SCHOOLTrailside Academy
- MIDDLE SCHOOLTrailside Academy
- HIGH SCHOOLYork Int'l K-12
- SCHOOL DISTRICTMapleton R-1
Exterior
- STORIES2
- GARAGE SPACE2
- WATER SOURCEPublic
- UTILITIESCable Available, Electricity Connected, Natural Gas Available, Phone Available
- ROOFComposition
- LOT FEATURESSprinklers In Front
- PARKINGElectric Vehicle Charging Station(s)
- HEAT TYPEForced Air, Natural Gas
- AIR CONDITIONINGCentral Air
- SEWERPublic Sewer
- SUBSTRUCTUREFrame
- SECURITY FEATURESCarbon Monoxide Detector(s), Smoke Detector(s)
- OTHER EXTERIOR FEATURESFront Porch, Patio
- STORIES2
- GARAGE SPACE2
- WATER SOURCEPublic
- UTILITIESCable Available, Electricity Connected, Natural Gas Available, Phone Available
- ROOFComposition
- LOT FEATURESSprinklers In Front
- PARKINGElectric Vehicle Charging Station(s)
- HEAT TYPEForced Air, Natural Gas
- AIR CONDITIONINGCentral Air
- SEWERPublic Sewer
- SUBSTRUCTUREFrame
- SECURITY FEATURESCarbon Monoxide Detector(s), Smoke Detector(s)
- OTHER EXTERIOR FEATURESFront Porch, Patio
Financial
- SALES PRICE$750,000
- REAL ESTATE TAX$6,476/yr
- HOA FEES$72/mo
- ZONINGRES
- SALES PRICE$750,000
- REAL ESTATE TAX$6,476/yr
- HOA FEES$72/mo
- ZONINGRES
Similar Listings
Confirm your time
Fill in your details and we will contact you to confirm a time.

