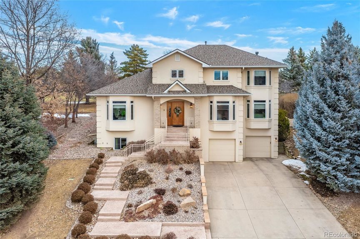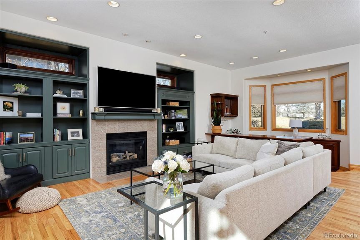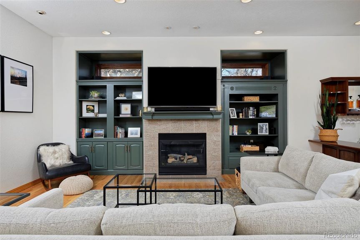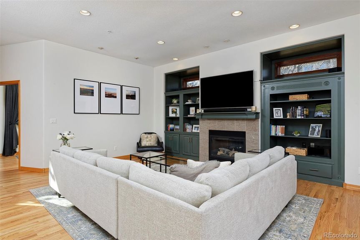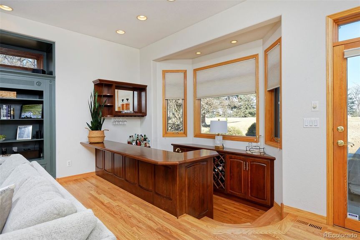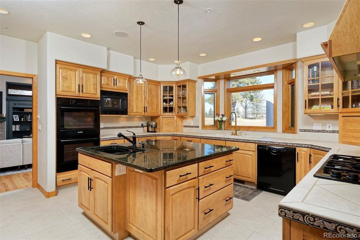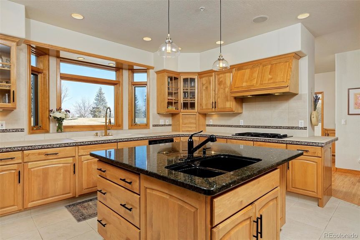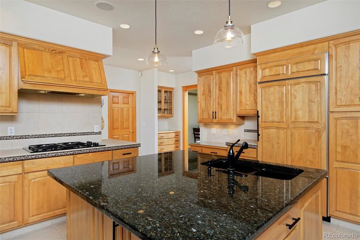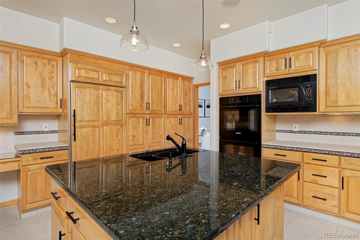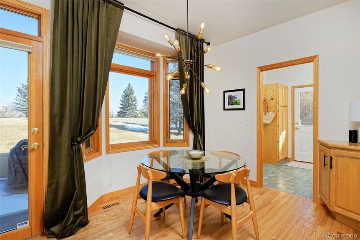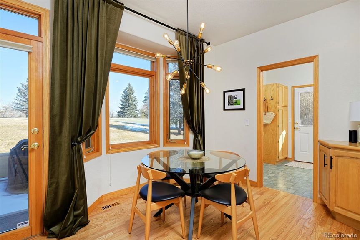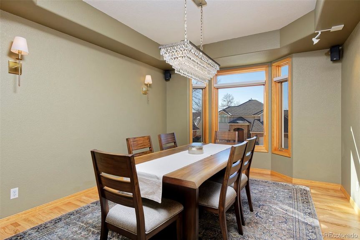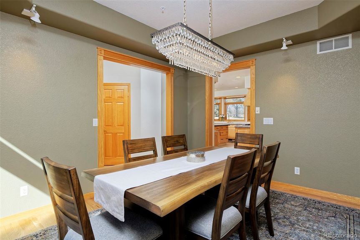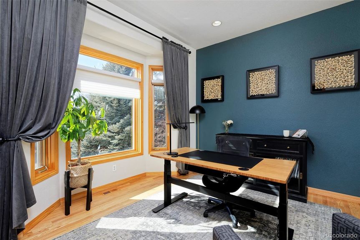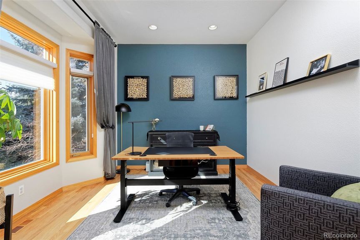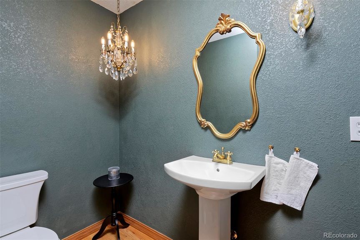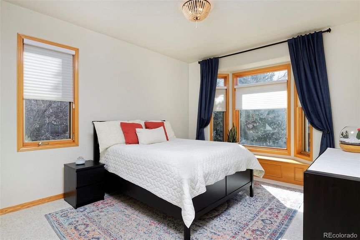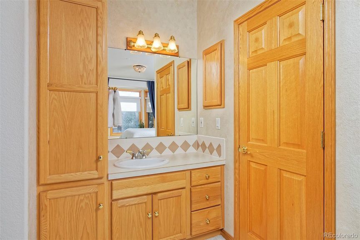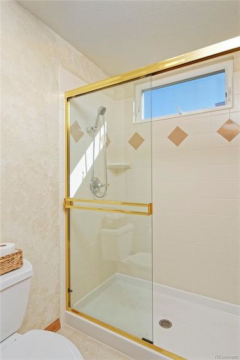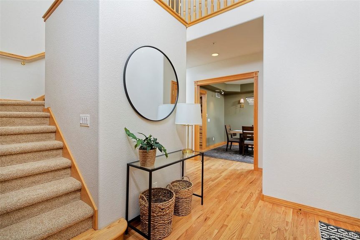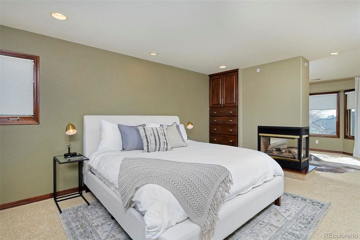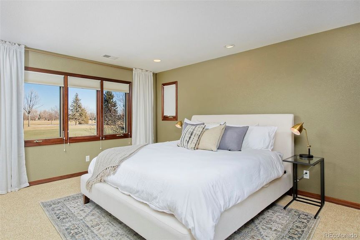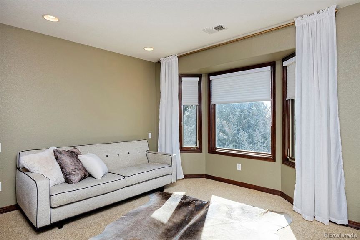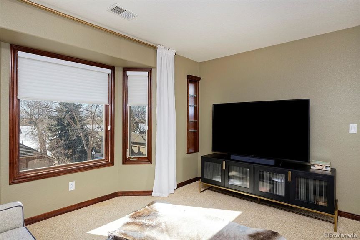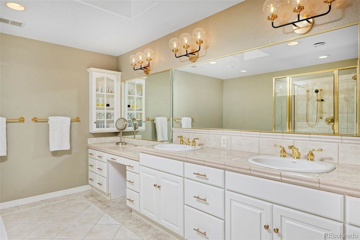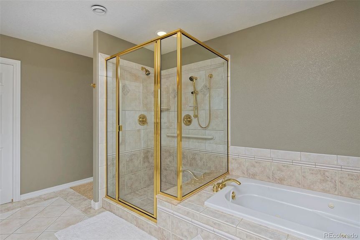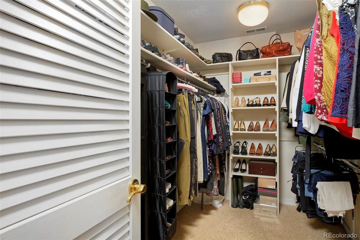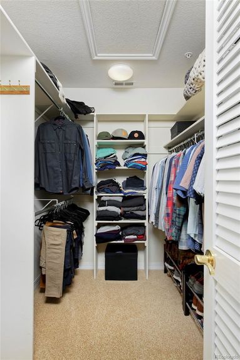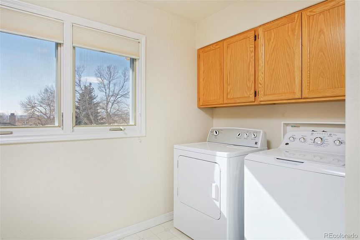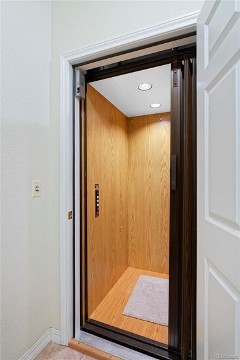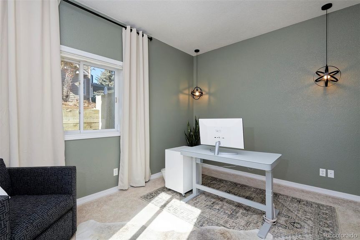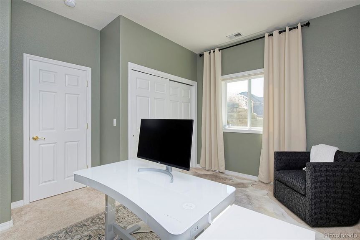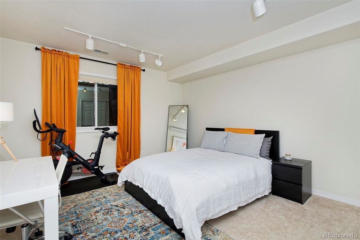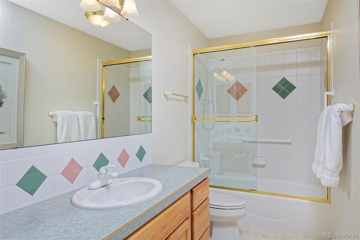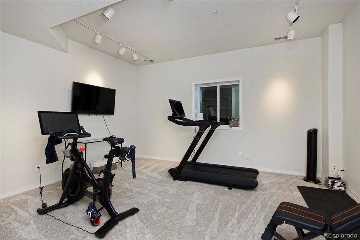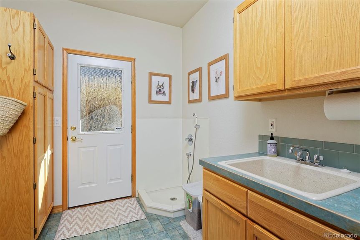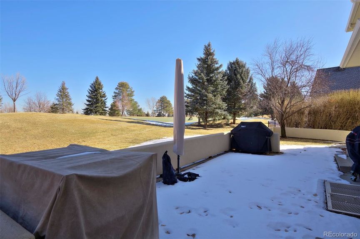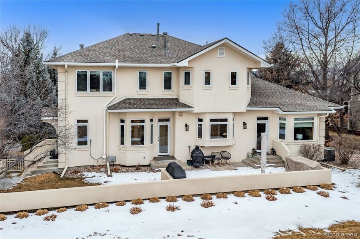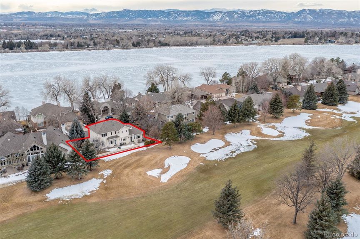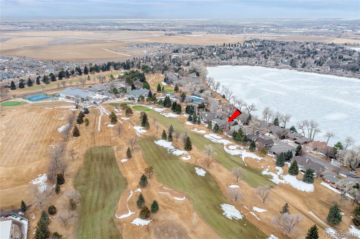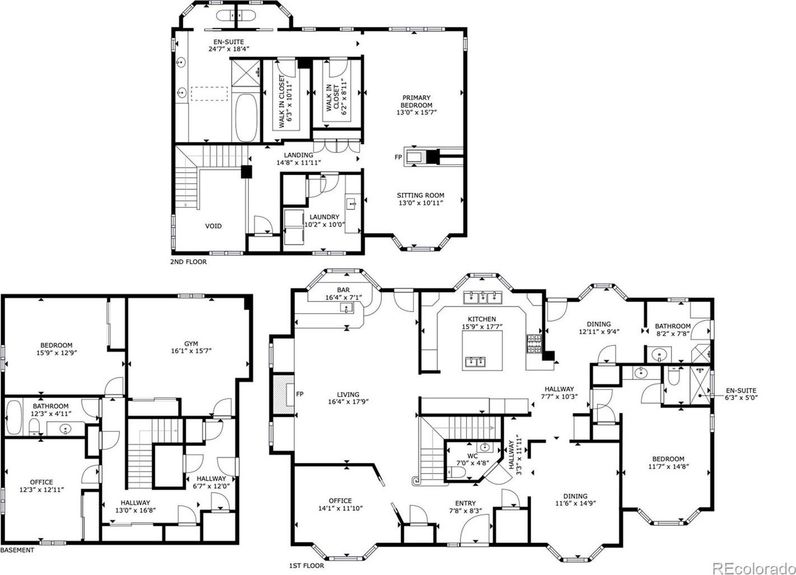$1,190,000
Luxury, country-club living at an incredible value never looked so good. This graceful three-story has emerald views of Fort Collins Country Club's 18th-hole fairway and is across the street from Long Pond Reservoir, which captures spectacular sunset reflections. Enjoy the quiet life, with gorgeous trees and birdsong in a private… Read Moreenclave, while just 10 minutes from super popular Old Town Ft Collins. The home itself cuts a striking figure from the curb thanks to an investment in next-level landscaping that goes all the way up to the front door, which in turn is framed by shapely bay windows and mature trees. Inside are thoughtful architectural sightlines and spacious living areas featuring finely crafted wood built-ins, hardwood floors, a gas fireplace and living-room wet bar for entertaining. Take your gatherings into the large dining room, out in the fresh air on the sunken patio, or at the spacious center island in the gourmet kitchen, outfitted with a Subzero refrigerator. Cushy, melt-your-cares-away privacy awaits in your primary suite, with a sprawling bathroom and sitting room with its own fireplace. A built-in elevator adds ease and accessibility from the garage to the main level to the upper floors.Read Less
1720 Cottonwood: Zac
Features
Bedrooms
5
Bathrooms
4
Square Ft.
3929
Acres
0.3
Mortgage Calculator
Monthly Payment
$0
Perfect home finder
'VIP' Listing Search
Whenever a listing hits the market that matches your criteria you will be immediately notified.
Grant Muller
Realtor

Please Select Date
Please Select Type
Features & Amenities
Interior
- TOTAL BEDROOMS5
- TOTAL BATHROOMS4
- FULL BATHROOMS2
- THREE QUARTER BATHROOM1
- HALF BATHROOM1
- LAUNDRY ROOMLaundry Closet
- FLOORINGCarpet, Tile, Vinyl, Wood
- FIREPLACEGas Log, Living Room, Primary Bedroom
- APPLIANCESDryer, Dishwasher, Microwave, Oven, Range, Refrigerator, Washer
- OTHER INTERIOR FEATURESWet Bar, Built-in Features, Entrance Foyer, Eat-in Kitchen, Elevator, Five Piece Bathroom, Granite Counters, High Ceilings, Kitchen Island, Primary Suite, Open Floorplan, Tile Counters, Utility Sink, Vaulted Ceiling(s), Walk-In Closet(s)
- TOTAL BEDROOMS5
- TOTAL BATHROOMS4
- FULL BATHROOMS2
- THREE QUARTER BATHROOM1
- HALF BATHROOM1
- LAUNDRY ROOMLaundry Closet
- FLOORINGCarpet, Tile, Vinyl, Wood
- FIREPLACEGas Log, Living Room, Primary Bedroom
- APPLIANCESDryer, Dishwasher, Microwave, Oven, Range, Refrigerator, Washer
- OTHER INTERIOR FEATURESWet Bar, Built-in Features, Entrance Foyer, Eat-in Kitchen, Elevator, Five Piece Bathroom, Granite Counters, High Ceilings, Kitchen Island, Primary Suite, Open Floorplan, Tile Counters, Utility Sink, Vaulted Ceiling(s), Walk-In Closet(s)
Area & Lot
- STATUSActive Under Contract
- LIVING AREA3,929 Sq.Ft.
- LOT AREA0.3 Acres
- MLS® ID3708697
- TYPERESIDENTIAL
- YEAR BUILT1999
- ARCHITECTURE STYLESContemporary
- ELEMENTARY SCHOOLTavelli
- MIDDLE SCHOOLLincoln
- HIGH SCHOOLPoudre
- SCHOOL DISTRICTPoudre R-1
- STATUSActive Under Contract
- LIVING AREA3,929 Sq.Ft.
- LOT AREA0.3 Acres
- MLS® ID3708697
- TYPERESIDENTIAL
- YEAR BUILT1999
- ARCHITECTURE STYLESContemporary
- ELEMENTARY SCHOOLTavelli
- MIDDLE SCHOOLLincoln
- HIGH SCHOOLPoudre
- SCHOOL DISTRICTPoudre R-1
Exterior
- GARAGE SPACE3
- WATER SOURCEPublic
- UTILITIESCable Available, Electricity Connected, Natural Gas Connected, High Speed Internet Available, Phone Available
- ROOFComposition
- LOT FEATURESSprinklers In Rear, Sprinklers In Front, Landscaped, On Golf Course, Sloped
- PARKINGOversized
- HEAT TYPEForced Air, Natural Gas
- AIR CONDITIONINGCentral Air
- SEWERPublic Sewer
- SUBSTRUCTUREStucco
- SECURITY FEATURESCarbon Monoxide Detector(s), Smoke Detector(s)
- OTHER EXTERIOR FEATURESPatio
- GARAGE SPACE3
- WATER SOURCEPublic
- UTILITIESCable Available, Electricity Connected, Natural Gas Connected, High Speed Internet Available, Phone Available
- ROOFComposition
- LOT FEATURESSprinklers In Rear, Sprinklers In Front, Landscaped, On Golf Course, Sloped
- PARKINGOversized
- HEAT TYPEForced Air, Natural Gas
- AIR CONDITIONINGCentral Air
- SEWERPublic Sewer
- SUBSTRUCTUREStucco
- SECURITY FEATURESCarbon Monoxide Detector(s), Smoke Detector(s)
- OTHER EXTERIOR FEATURESPatio
Financial
- SALES PRICE$1,190,000
- REAL ESTATE TAX$5,153/yr
- HOA FEES$1,750/yr
- ZONINGRES
- SALES PRICE$1,190,000
- REAL ESTATE TAX$5,153/yr
- HOA FEES$1,750/yr
- ZONINGRES
Similar Listings
Confirm your time
Fill in your details and we will contact you to confirm a time.

