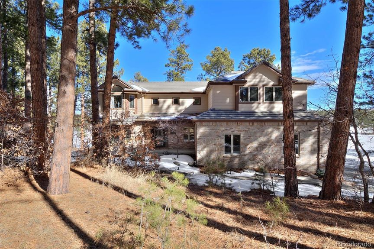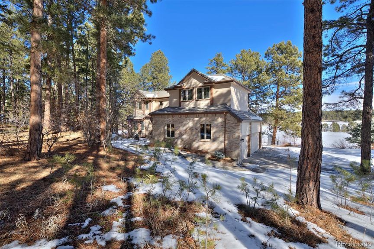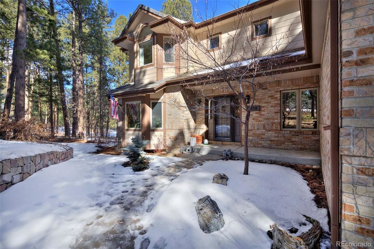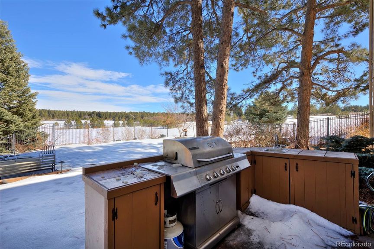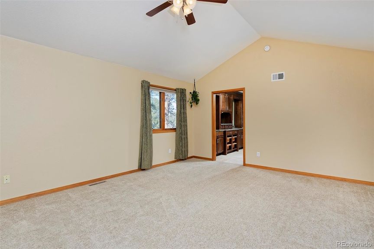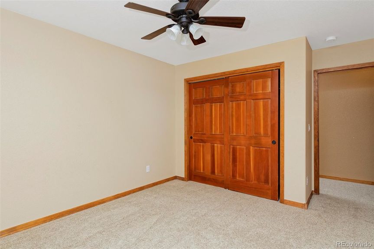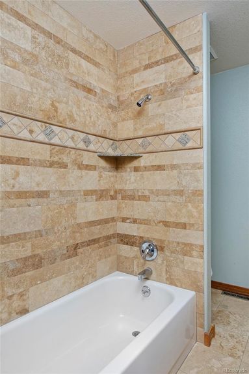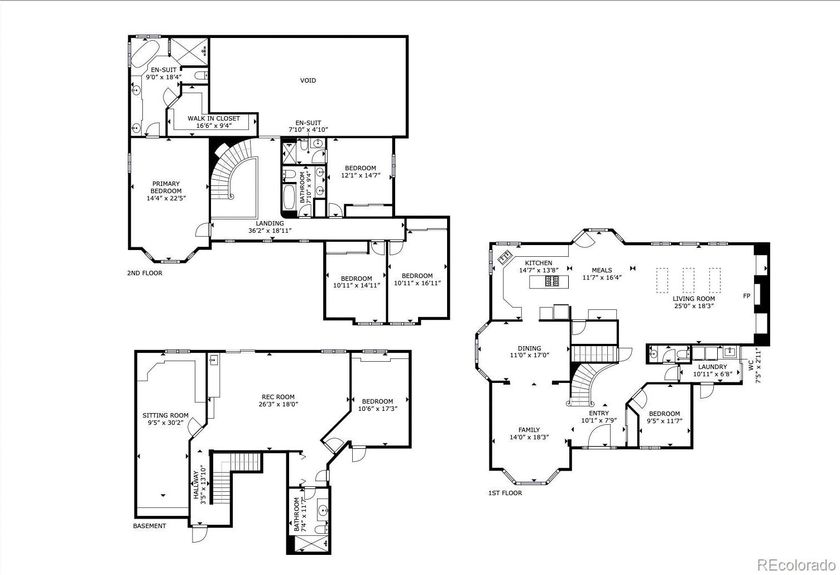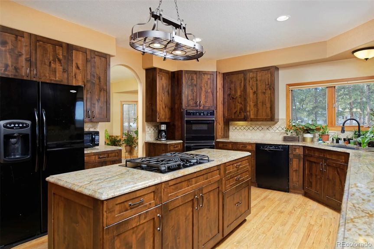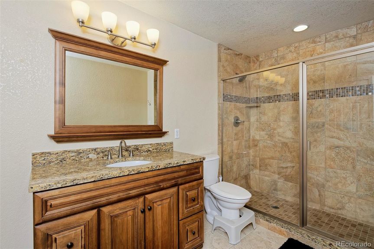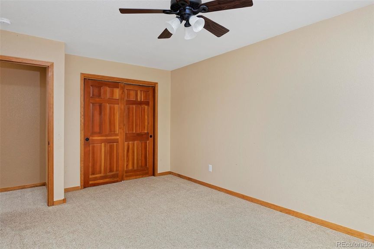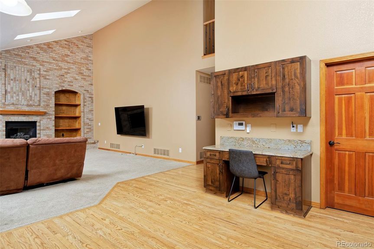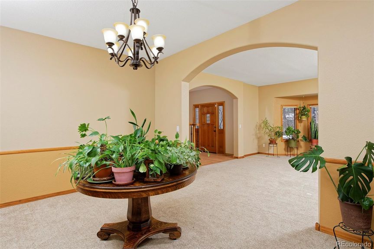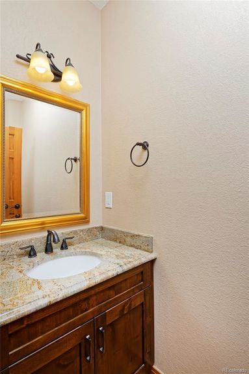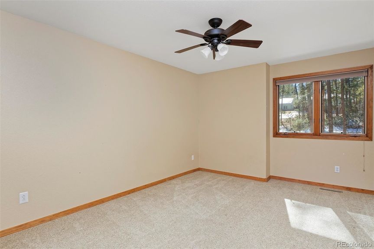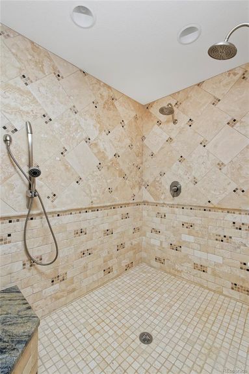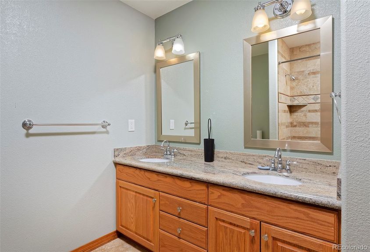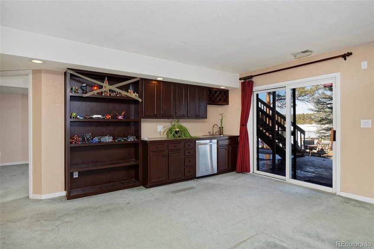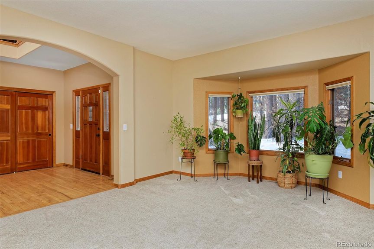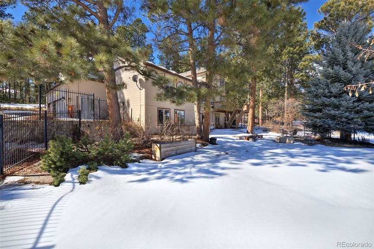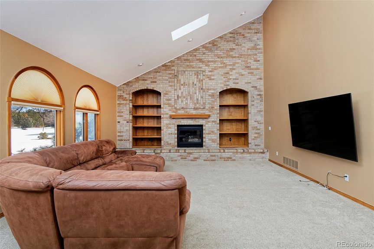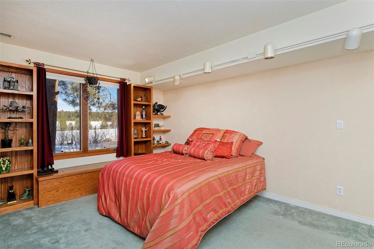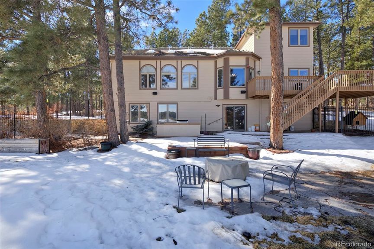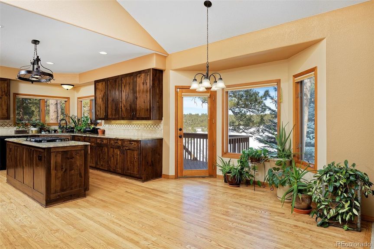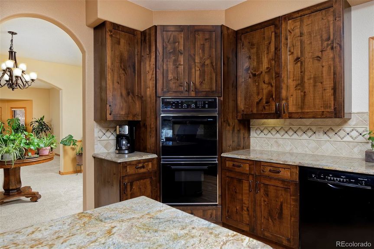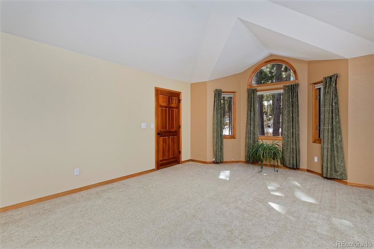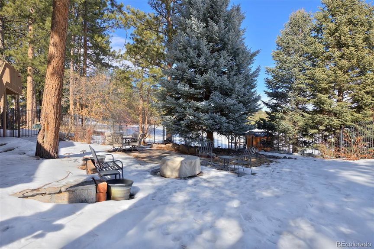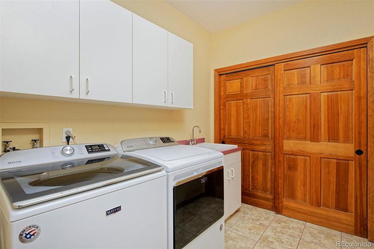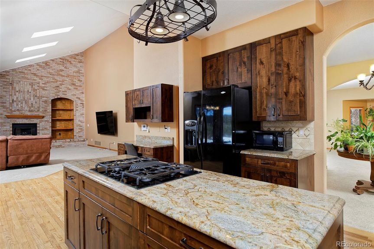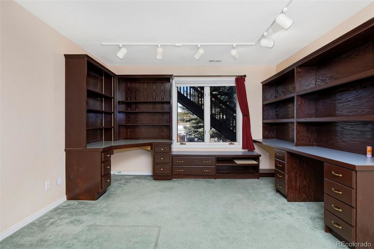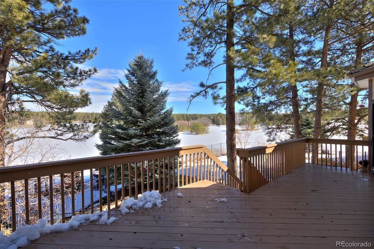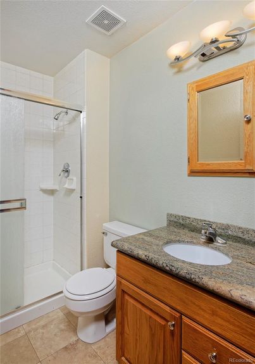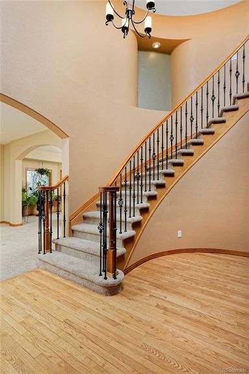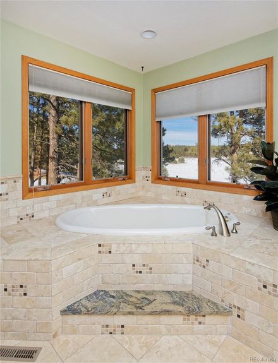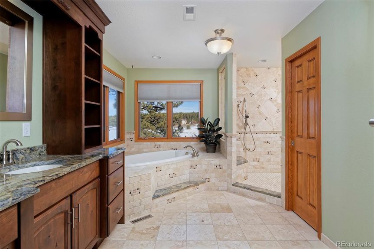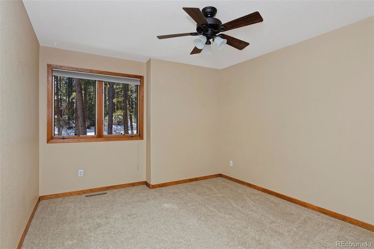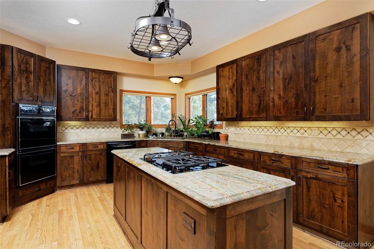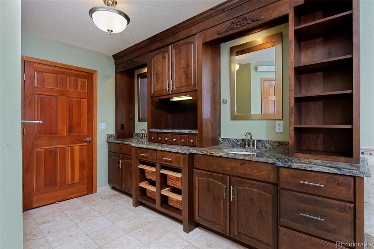$1,149,000
New Price! Colorado's fresh pine breezes will seem like they are made for you alone to enjoy on this tranquil, 5-acre luxury property tucked into a private evergreen forest with incredible outdoor-living amenities, 5,000+ square feet of brilliantly designed spaces, and a secondary suite with kitchenette in the walk-out basement. The designers of this extraordinary Deerfield home thought of everything, starting with the spacious main floor: cathedral ceilings and a gorgeous brick accent wall with built-in shelving in the great room, high-end cabinetry and granite counters in the gourmet kitchen, plus a pocket office, separate study, formal dining room, and a big laundry room. The roomy owners' suite has vaulted ceilings and a designer bathroom outfitted with premium cabinets, a jetted tub, and an enormous walk-in closet with custom organizers. The lower level offers flexible living options, with its own spacious bedroom, custom bath, living room and kitchenette. Best of all, among the pines and impeccable landscaping out back are a stamped-concrete patio, elevated deck, outdoor kitchen, and gas firepit that will be a high point of summer with stories under the stars. SPECIAL BONUS: Custom-built automatic chicken coop, built to suit 11 chickens (chickens included)!
304 Red Deer:
Features
Bedrooms
5
Bathrooms
5
Square Ft.
5001
Acres
5
Mortgage Calculator
Monthly Payment
$0
Perfect home finder
'VIP' Listing Search
Whenever a listing hits the market that matches your criteria you will be immediately notified.
Grant Muller
Realtor

Please Select Date
Please Select Type
Features & Amenities
Interior
- TOTAL BEDROOMS5
- TOTAL BATHROOMS5
- FULL BATHROOMS2
- THREE QUARTER BATHROOMS2
- HALF BATHROOM1
- LAUNDRY ROOMLaundry Closet
- FLOORINGCarpet, Tile, Wood
- FIREPLACEGas, Living Room
- APPLIANCESDouble Oven, Dishwasher, Microwave, Refrigerator
- OTHER INTERIOR FEATURESWet Bar, Built-in Features, Ceiling Fan(s), Entrance Foyer, Five Piece Bathroom, Granite Counters, High Ceilings, In-Law Floorplan, Jetted Tub, Kitchen Island, Primary Suite, Open Floorplan, Pantry, Utility Sink, Vaulted Ceiling(s), Walk-In Closet(s)
- TOTAL BEDROOMS5
- TOTAL BATHROOMS5
- FULL BATHROOMS2
- THREE QUARTER BATHROOMS2
- HALF BATHROOM1
- LAUNDRY ROOMLaundry Closet
- FLOORINGCarpet, Tile, Wood
- FIREPLACEGas, Living Room
- APPLIANCESDouble Oven, Dishwasher, Microwave, Refrigerator
- OTHER INTERIOR FEATURESWet Bar, Built-in Features, Ceiling Fan(s), Entrance Foyer, Five Piece Bathroom, Granite Counters, High Ceilings, In-Law Floorplan, Jetted Tub, Kitchen Island, Primary Suite, Open Floorplan, Pantry, Utility Sink, Vaulted Ceiling(s), Walk-In Closet(s)
Area & Lot
- STATUSActive Under Contract
- LIVING AREA5,001 Sq.Ft.
- LOT AREA5 Acres
- MLS® ID5326369
- TYPERESIDENTIAL
- YEAR BUILT1993
- ARCHITECTURE STYLESTraditional
- ELEMENTARY SCHOOLFranktown
- MIDDLE SCHOOLSagewood
- HIGH SCHOOLPonderosa
- SCHOOL DISTRICTDouglas RE-1
- STATUSActive Under Contract
- LIVING AREA5,001 Sq.Ft.
- LOT AREA5 Acres
- MLS® ID5326369
- TYPERESIDENTIAL
- YEAR BUILT1993
- ARCHITECTURE STYLESTraditional
- ELEMENTARY SCHOOLFranktown
- MIDDLE SCHOOLSagewood
- HIGH SCHOOLPonderosa
- SCHOOL DISTRICTDouglas RE-1
Exterior
- STORIES2
- GARAGE SPACE3
- WATER SOURCEWell
- UTILITIESCable Available, Electricity Connected, Natural Gas Connected, High Speed Internet Available, Phone Available
- ROOFConcrete, Shake
- LOT FEATURESSprinklers In Rear, Sprinklers In Front, Landscaped, Open Space, Many Trees
- PARKINGAsphalt, Concrete, Finished Garage, Insulated Garage, Oversized, Storage
- HEAT TYPEForced Air, Natural Gas
- AIR CONDITIONINGCentral Air
- SEWERSeptic Tank
- SUBSTRUCTUREBrick, Wood Siding
- SECURITY FEATURESCarbon Monoxide Detector(s), Smoke Detector(s)
- OTHER EXTERIOR FEATURESBarbecue, Dog Run, Fire Pit, Lighting, Private Yard, Rain Gutters, Covered, Deck, Front Porch, Patio
- STORIES2
- GARAGE SPACE3
- WATER SOURCEWell
- UTILITIESCable Available, Electricity Connected, Natural Gas Connected, High Speed Internet Available, Phone Available
- ROOFConcrete, Shake
- LOT FEATURESSprinklers In Rear, Sprinklers In Front, Landscaped, Open Space, Many Trees
- PARKINGAsphalt, Concrete, Finished Garage, Insulated Garage, Oversized, Storage
- HEAT TYPEForced Air, Natural Gas
- AIR CONDITIONINGCentral Air
- SEWERSeptic Tank
- SUBSTRUCTUREBrick, Wood Siding
- SECURITY FEATURESCarbon Monoxide Detector(s), Smoke Detector(s)
- OTHER EXTERIOR FEATURESBarbecue, Dog Run, Fire Pit, Lighting, Private Yard, Rain Gutters, Covered, Deck, Front Porch, Patio
Financial
- SALES PRICE$1,149,000
- REAL ESTATE TAX$5,020/yr
- HOA FEES$100/yr
- ZONINGRural Residential
- SALES PRICE$1,149,000
- REAL ESTATE TAX$5,020/yr
- HOA FEES$100/yr
- ZONINGRural Residential
Similar Listings
Confirm your time
Fill in your details and we will contact you to confirm a time.

