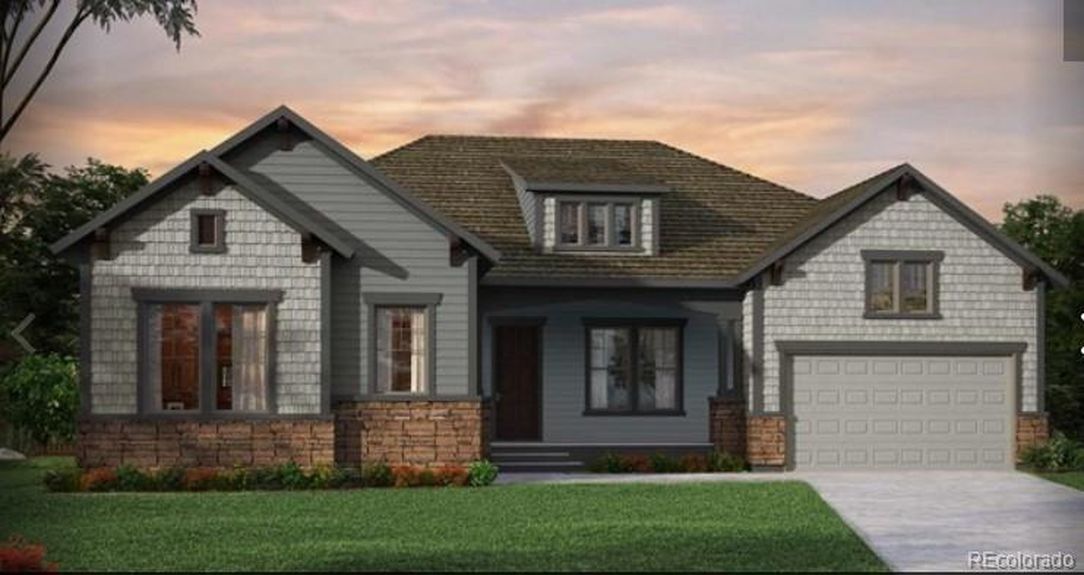$779,600
Mountain Views. Sleek convenience and effortless luxury combine to create The Hideaway lifestyle home. Begin and end each day in the perfect paradise of your master bedroom, which features a spa-experience bathroom and a walk in closet. The Jack-and-Jill bedrooms offer wonderful spaces and unique character while the guest suite provides a private bathroom and a walk in closet. Create your ultimate home office or reading parlor in the casual elegance of the study. Your open floor plan presents a beautiful expanse for you to fill with decorative flair and lifelong memories. Explore new vistas of culinary delight with the full-function island and deluxe pantry in the streamlined and cheerful kitchen. Cherish your relaxing sunsets and breezy weekends from the shaded bliss of your welcoming covered patio. Design enhancements include a split 3-car garage, downstairs powder room, and an abundance of built-in features. Walk out unfinished basement.
Video Tour
Virtual Tour
Features
Bedrooms
4
Bathrooms
4
Square Ft.
2956
Acres
0.22
Mortgage Calculator
Monthly Payment
$0
Perfect home finder
'VIP' Listing Search
Whenever a listing hits the market that matches your criteria you will be immediately notified.
Grant Muller
Realtor

Please Select Date
Please Select Type
Features & Amenities
Interior
- TOTAL BEDROOMS4
- TOTAL BATHROOMS4
- FULL BATHROOMS3
- HALF BATHROOM1
- LAUNDRY ROOMLaundry Closet
- FLOORINGCarpet, Laminate, Tile
- FIREPLACEFamily Room
- APPLIANCESCooktop, Dishwasher, Disposal, Gas Water Heater, Microwave, Oven, Range Hood, Tankless Water Heater
- OTHER INTERIOR FEATURESCeiling Fan(s), Five Piece Bathroom, Jack and Jill Bath, Kitchen Island, Master Suite, Open Floorplan, Pantry, Quartz Counters, Utility Sink, Walk-In Closet(s)
- TOTAL BEDROOMS4
- TOTAL BATHROOMS4
- FULL BATHROOMS3
- HALF BATHROOM1
- LAUNDRY ROOMLaundry Closet
- FLOORINGCarpet, Laminate, Tile
- FIREPLACEFamily Room
- APPLIANCESCooktop, Dishwasher, Disposal, Gas Water Heater, Microwave, Oven, Range Hood, Tankless Water Heater
- OTHER INTERIOR FEATURESCeiling Fan(s), Five Piece Bathroom, Jack and Jill Bath, Kitchen Island, Master Suite, Open Floorplan, Pantry, Quartz Counters, Utility Sink, Walk-In Closet(s)
Area & Lot
- STATUSSold
- LIVING AREA2,956 Sq.Ft.
- LOT AREA0.22 Acres
- MLS® ID3116445
- TYPERESIDENTIAL
- YEAR BUILT2020
- ARCHITECTURE STYLESContemporary
- VIEW DESCRIPTIONMountain(s)
- ELEMENTARY SCHOOLThree Creeks
- MIDDLE SCHOOLWayne Carle
- HIGH SCHOOLRalston Valley
- SCHOOL DISTRICTJefferson County R-1
- STATUSSold
- LIVING AREA2,956 Sq.Ft.
- LOT AREA0.22 Acres
- MLS® ID3116445
- TYPERESIDENTIAL
- YEAR BUILT2020
- ARCHITECTURE STYLESContemporary
- VIEW DESCRIPTIONMountain(s)
- ELEMENTARY SCHOOLThree Creeks
- MIDDLE SCHOOLWayne Carle
- HIGH SCHOOLRalston Valley
- SCHOOL DISTRICTJefferson County R-1
Exterior
- STORIES2
- GARAGE SPACE3
- WATER SOURCEPublic
- ROOFComposition
- HEAT TYPEForced Air, Natural Gas
- AIR CONDITIONINGCentral Air
- SEWERPublic Sewer
- SUBSTRUCTURECement Siding, Frame
- HOA AMENITIESFitness Center, Playground, Tennis Court(s), Trail(s)
- SECURITY FEATURESSecurity System, Carbon Monoxide Detector(s), Radon Mitigation System
- OTHER EXTERIOR FEATURESPrivate Yard, Rain Gutters
- STORIES2
- GARAGE SPACE3
- WATER SOURCEPublic
- ROOFComposition
- HEAT TYPEForced Air, Natural Gas
- AIR CONDITIONINGCentral Air
- SEWERPublic Sewer
- SUBSTRUCTURECement Siding, Frame
- HOA AMENITIESFitness Center, Playground, Tennis Court(s), Trail(s)
- SECURITY FEATURESSecurity System, Carbon Monoxide Detector(s), Radon Mitigation System
- OTHER EXTERIOR FEATURESPrivate Yard, Rain Gutters
Financial
- SALES PRICE$779,600
- REAL ESTATE TAX$1
- HOA FEES$1
- ZONINGRes
- SALES PRICE$779,600
- REAL ESTATE TAX$1
- HOA FEES$1
- ZONINGRes
Similar Listings
Confirm your time
Fill in your details and we will contact you to confirm a time.

