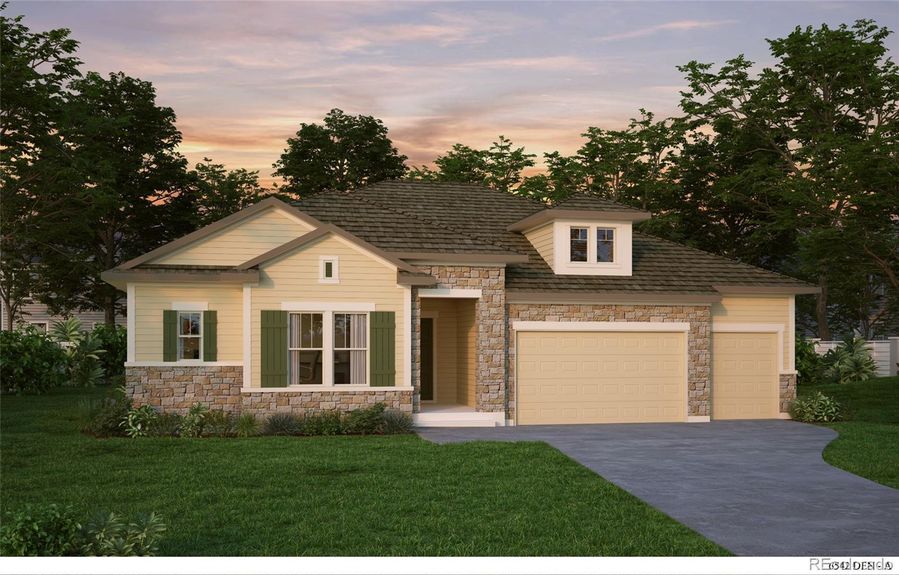$761,722
Welcome home to the classic comfort and modern design combination of The Alcott family home. Play host and get the most out of everyday life in your welcoming and beautiful open concept floor plan, which includes a corner fireplace. The eat-in kitchen provides plenty of space for collaborative meal prep and a social gathering island. Design a productive home office or a refined lounge in the impressive study. The covered patio offers a sensational place for calm evenings and weekend cook-outs. Sublime master bedroom suite features a glamorous bathroom & luxury walk in closet. Jack-and-Jill bedrooms present inspiring spaces for unique personalities to flourish. Easily store & organize seasonal decorations & craft an amazing 2nd living space in the deluxe bsmnt. Lifestyle refinements inc a 3-car gar, powder room, bonus walk in closet, built-in backpack rack, extended porch, sliding door at fam room& master bath w/oversized shower. Bonus storage in this 3 bed, 2.5 bath Energy Saver™ home.
Video Tour
Virtual Tour
Features
Bedrooms
3
Bathrooms
3
Square Ft.
2496
Acres
0.22
Mortgage Calculator
Monthly Payment
$0
Perfect home finder
'VIP' Listing Search
Whenever a listing hits the market that matches your criteria you will be immediately notified.
Grant Muller
Realtor

Please Select Date
Please Select Type
Features & Amenities
Interior
- TOTAL BEDROOMS3
- TOTAL BATHROOMS3
- FULL BATHROOMS2
- HALF BATHROOM1
- LAUNDRY ROOMIn Unit
- FLOORINGCarpet, Laminate, Tile
- APPLIANCESConvection Oven, Dishwasher, Disposal, Microwave, Oven, Range Hood, Self Cleaning Oven
- OTHER INTERIOR FEATURESBuilt-in Features, Breakfast Area, Ceiling Fan(s), Five Piece Bathroom, Granite Counters, Jack and Jill Bath, Kitchen Island, Master Suite, Open Floorplan, Pantry, Quartz Counters, Smart Lights, Utility Sink, Wired for Data, Walk-In Closet(s)
- TOTAL BEDROOMS3
- TOTAL BATHROOMS3
- FULL BATHROOMS2
- HALF BATHROOM1
- LAUNDRY ROOMIn Unit
- FLOORINGCarpet, Laminate, Tile
- APPLIANCESConvection Oven, Dishwasher, Disposal, Microwave, Oven, Range Hood, Self Cleaning Oven
- OTHER INTERIOR FEATURESBuilt-in Features, Breakfast Area, Ceiling Fan(s), Five Piece Bathroom, Granite Counters, Jack and Jill Bath, Kitchen Island, Master Suite, Open Floorplan, Pantry, Quartz Counters, Smart Lights, Utility Sink, Wired for Data, Walk-In Closet(s)
Area & Lot
- STATUSSold
- LIVING AREA2,496 Sq.Ft.
- LOT AREA0.22 Acres
- MLS® ID1987545
- TYPERESIDENTIAL
- YEAR BUILT2019
- ARCHITECTURE STYLESTraditional
- VIEW DESCRIPTIONMountain(s)
- ELEMENTARY SCHOOLThree Creeks
- MIDDLE SCHOOLThree Creeks
- HIGH SCHOOLRalston Valley
- SCHOOL DISTRICTJefferson County R-1
- STATUSSold
- LIVING AREA2,496 Sq.Ft.
- LOT AREA0.22 Acres
- MLS® ID1987545
- TYPERESIDENTIAL
- YEAR BUILT2019
- ARCHITECTURE STYLESTraditional
- VIEW DESCRIPTIONMountain(s)
- ELEMENTARY SCHOOLThree Creeks
- MIDDLE SCHOOLThree Creeks
- HIGH SCHOOLRalston Valley
- SCHOOL DISTRICTJefferson County R-1
Exterior
- STORIES1
- GARAGE SPACE3
- WATER SOURCEPublic
- UTILITIESCable Available
- ROOFComposition
- LOT FEATURESSprinklers In Rear, Sprinklers In Front, Landscaped, Open Space
- PARKINGConcrete, Garage
- HEAT TYPEForced Air, Natural Gas
- AIR CONDITIONINGCentral Air
- SUBSTRUCTURECement Siding, Frame, Stone
- HOA AMENITIESClubhouse, Fitness Center, Tennis Court(s), Trail(s)
- SECURITY FEATURESSecurity System, Controlled Access, Carbon Monoxide Detector(s), Smoke Detector(s), Radon Mitigation System
- OTHER EXTERIOR FEATURESGarden, Lighting, Private Yard, Rain Gutters
- STORIES1
- GARAGE SPACE3
- WATER SOURCEPublic
- UTILITIESCable Available
- ROOFComposition
- LOT FEATURESSprinklers In Rear, Sprinklers In Front, Landscaped, Open Space
- PARKINGConcrete, Garage
- HEAT TYPEForced Air, Natural Gas
- AIR CONDITIONINGCentral Air
- SUBSTRUCTURECement Siding, Frame, Stone
- HOA AMENITIESClubhouse, Fitness Center, Tennis Court(s), Trail(s)
- SECURITY FEATURESSecurity System, Controlled Access, Carbon Monoxide Detector(s), Smoke Detector(s), Radon Mitigation System
- OTHER EXTERIOR FEATURESGarden, Lighting, Private Yard, Rain Gutters
Financial
- SALES PRICE$761,722
- REAL ESTATE TAX$1
- ZONINGRes
- SALES PRICE$761,722
- REAL ESTATE TAX$1
- ZONINGRes
Similar Listings
Confirm your time
Fill in your details and we will contact you to confirm a time.

