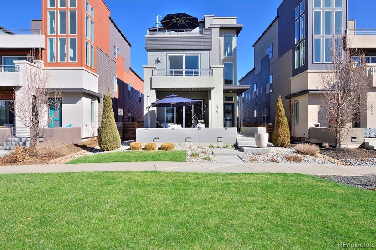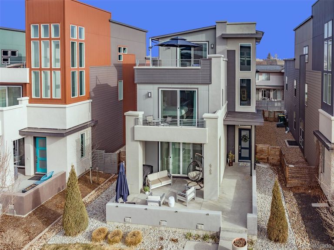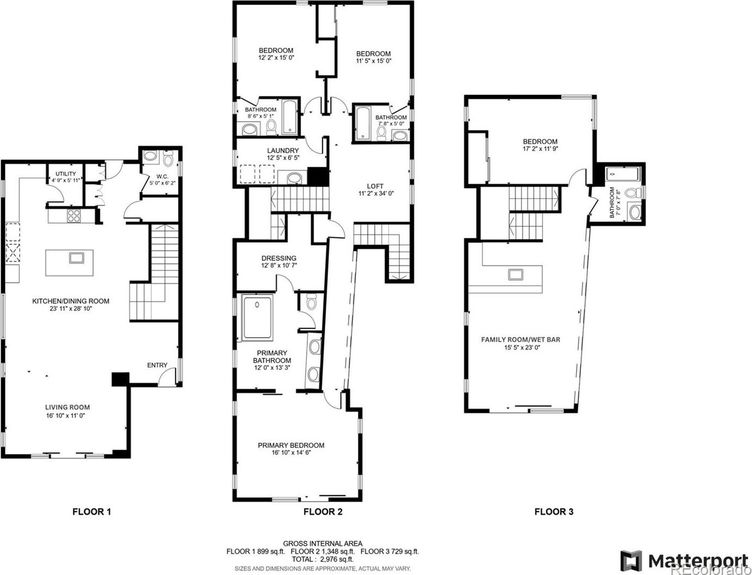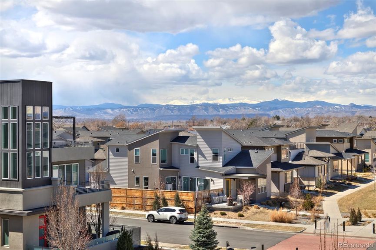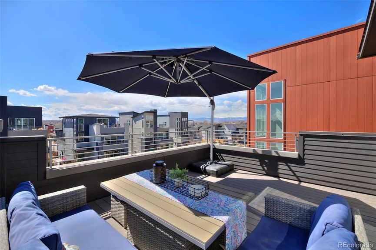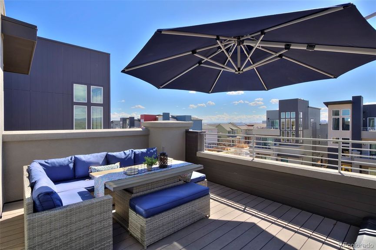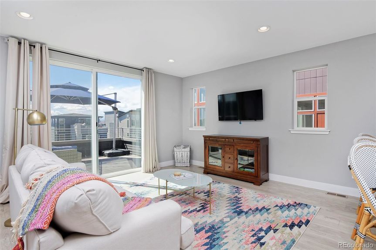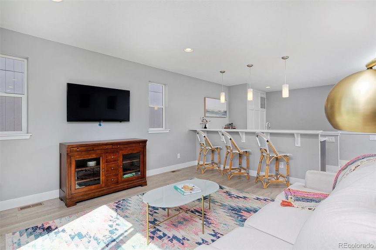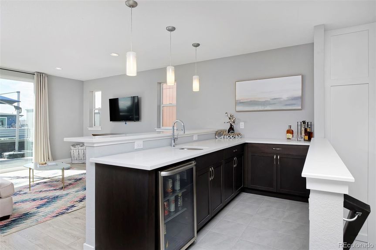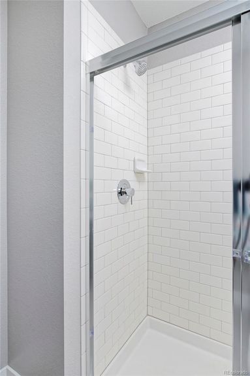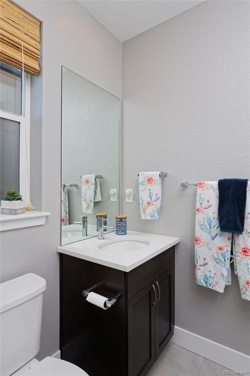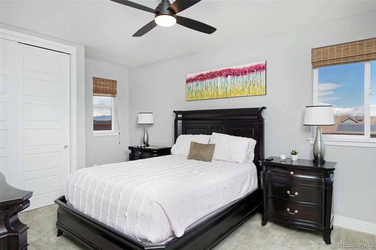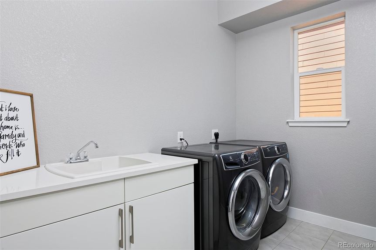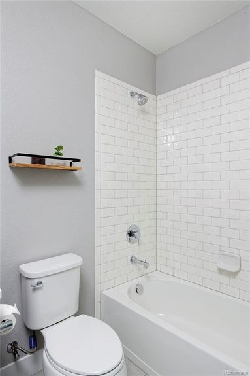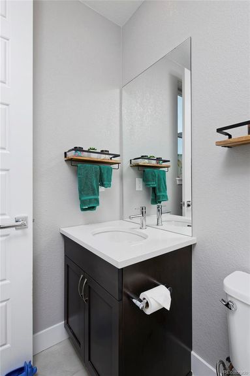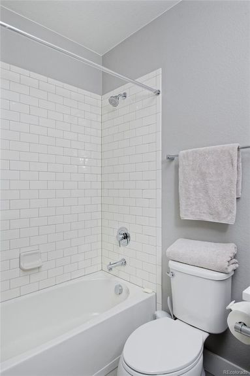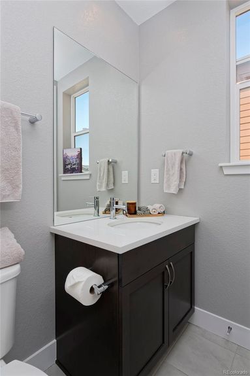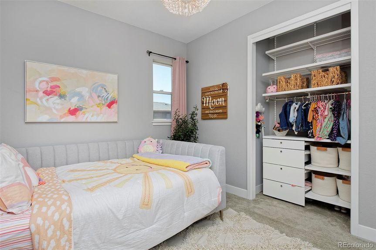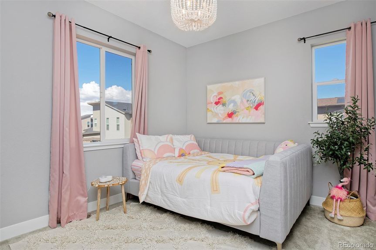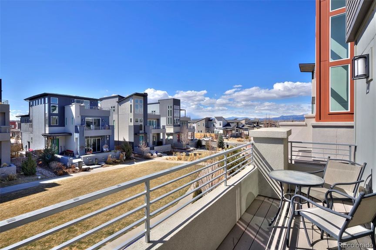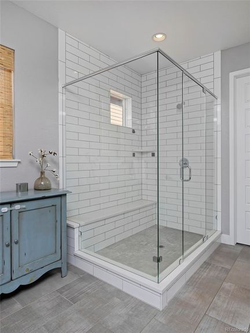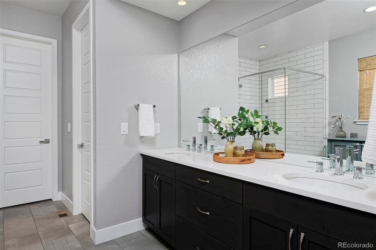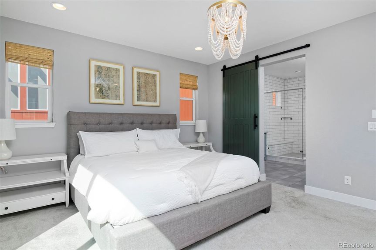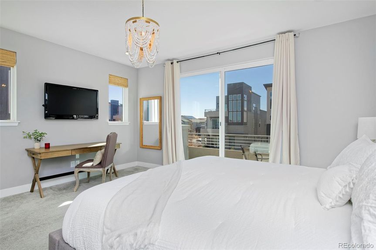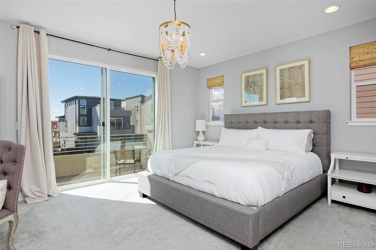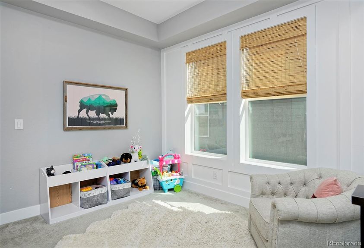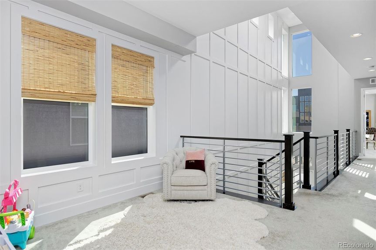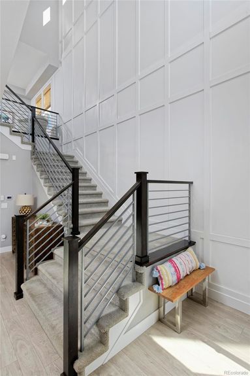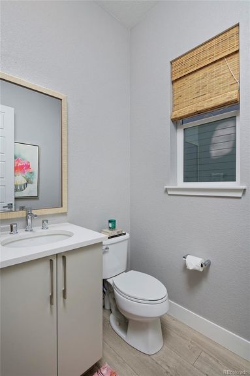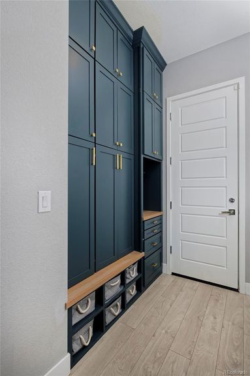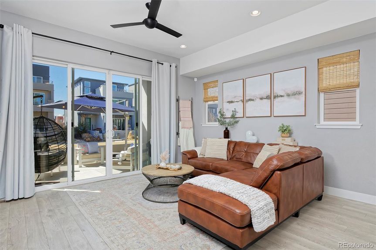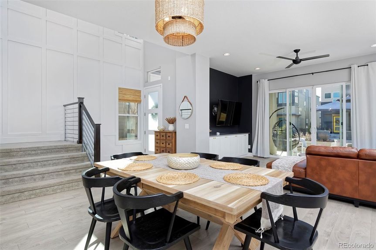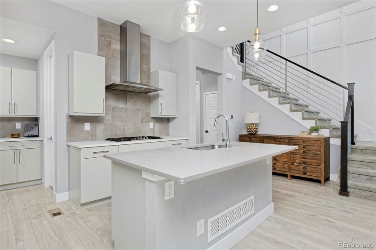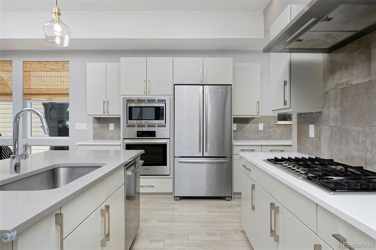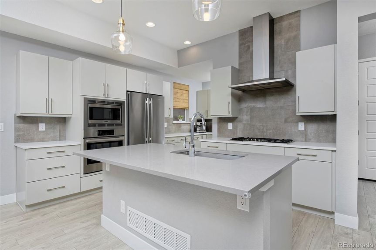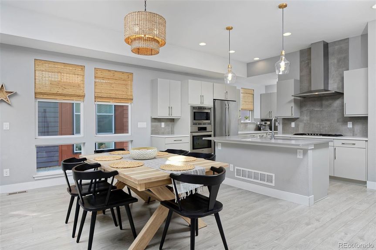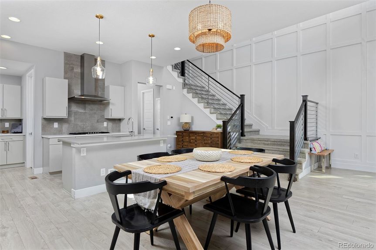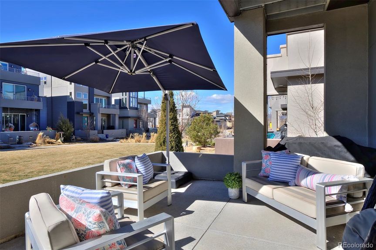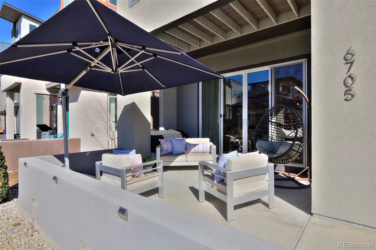$970,000
A Midtown modern masterpiece. Three levels of high design yet highly livable spaces make this popular Infinity floorplan a contemporary, creative, and clever layout, with three patios for easy outdoor living, too. The main level's kitchen shines with sleek cabinetry, a stainless hood, slate-toned tilework, and a large quartz-topped island.… Read MoreAlso on the main level is a bright and open living room, a powder room, and a garage entry area outfitted with beautiful built-ins. One level up is the primary bedroom, which has a huge closet and a luxe bathroom with a walk-in shower and bench. A loft area and two additional bedrooms, each with their own en suite bathroom, make this the place to spend cozy downtime. The cherry on top is the third floor, with its own entertainment area, wet bar, a fourth bedroom and a deck with views. Modern horizontal railing runs between levels beside a stunning, three-story feature wall with board-and-batten paneling. A smart thermostat and lights save energy, leaving you some extra cash to head down to the neighborhood brewery. Also explore the community clubhouse and gardens, parks, and local paths, with downtown Denver always just minutes away.Read Less
Video Tour
Virtual Tour
6705 Morrison:
Features
Bedrooms
4
Bathrooms
5
Square Ft.
3097
Acres
0.09
Mortgage Calculator
Monthly Payment
$0
Perfect home finder
'VIP' Listing Search
Whenever a listing hits the market that matches your criteria you will be immediately notified.
Grant Muller
Realtor

Please Select Date
Please Select Type
Features & Amenities
Interior
- TOTAL BEDROOMS4
- TOTAL BATHROOMS5
- FULL BATHROOMS2
- THREE QUARTER BATHROOMS2
- HALF BATHROOM1
- FLOORINGCarpet, Tile, Vinyl
- APPLIANCESBar Fridge, Cooktop, Dryer, Dishwasher, Disposal, Humidifier, Microwave, Oven, Refrigerator, Range Hood, Smart Appliances, Self Cleaning Oven, Tankless Water Heater, Washer
- OTHER INTERIOR FEATURESWet Bar, Built-in Features, Ceiling Fan(s), Entrance Foyer, Eat-in Kitchen, High Ceilings, High Speed Internet, Kitchen Island, Primary Suite, Open Floorplan, Pantry, Quartz Counters, Smoke Free, Smart Lights, Smart Thermostat, Utility Sink, Vaulted Ceiling(s), Wired for Data, Walk-In Closet(s)
- TOTAL BEDROOMS4
- TOTAL BATHROOMS5
- FULL BATHROOMS2
- THREE QUARTER BATHROOMS2
- HALF BATHROOM1
- FLOORINGCarpet, Tile, Vinyl
- APPLIANCESBar Fridge, Cooktop, Dryer, Dishwasher, Disposal, Humidifier, Microwave, Oven, Refrigerator, Range Hood, Smart Appliances, Self Cleaning Oven, Tankless Water Heater, Washer
- OTHER INTERIOR FEATURESWet Bar, Built-in Features, Ceiling Fan(s), Entrance Foyer, Eat-in Kitchen, High Ceilings, High Speed Internet, Kitchen Island, Primary Suite, Open Floorplan, Pantry, Quartz Counters, Smoke Free, Smart Lights, Smart Thermostat, Utility Sink, Vaulted Ceiling(s), Wired for Data, Walk-In Closet(s)
Area & Lot
- STATUSFor Sale
- LIVING AREA3,097 Sq.Ft.
- LOT AREA0.09 Acres
- MLS® ID3007618
- TYPERESIDENTIAL
- YEAR BUILT2017
- ARCHITECTURE STYLESContemporary
- VIEW DESCRIPTIONCity, Mountain(s)
- ELEMENTARY SCHOOLTrailside Academy
- MIDDLE SCHOOLTrailside Academy
- HIGH SCHOOLGlobal Lead. Acad. K-12
- SCHOOL DISTRICTMapleton R-1
- STATUSFor Sale
- LIVING AREA3,097 Sq.Ft.
- LOT AREA0.09 Acres
- MLS® ID3007618
- TYPERESIDENTIAL
- YEAR BUILT2017
- ARCHITECTURE STYLESContemporary
- VIEW DESCRIPTIONCity, Mountain(s)
- ELEMENTARY SCHOOLTrailside Academy
- MIDDLE SCHOOLTrailside Academy
- HIGH SCHOOLGlobal Lead. Acad. K-12
- SCHOOL DISTRICTMapleton R-1
Exterior
- GARAGE SPACE2
- WATER SOURCEPublic
- UTILITIESCable Available, Electricity Connected, Natural Gas Connected, High Speed Internet Available, Phone Available
- ROOFComposition
- LOT FEATURESGreenbelt, Sprinklers In Rear, Sprinklers In Front, Landscaped, Level, Near Public Transit
- PARKINGConcrete, Oversized
- HEAT TYPEForced Air, Natural Gas
- AIR CONDITIONINGCentral Air
- SEWERPublic Sewer
- SUBSTRUCTURECement Siding, Frame, Stucco
- HOA AMENITIESClubhouse, Garden Area, Playground, Park
- SECURITY FEATURESSecurity System, Carbon Monoxide Detector(s), Smoke Detector(s)
- OTHER EXTERIOR FEATURESBalcony, Sprinkler/Irrigation, Covered, Front Porch, Patio, Balcony
Financial
- SALES PRICE$970,000
- REAL ESTATE TAX$8,054/yr
- HOA FEES$80/mo
- ZONINGRES
Similar Listings
Confirm your time
Fill in your details and we will contact you to confirm a time.
Contact Form
Welcome to our open house!
We encourage you to take a few seconds to fill out your information so we can send you exclusive updates for this listing!

